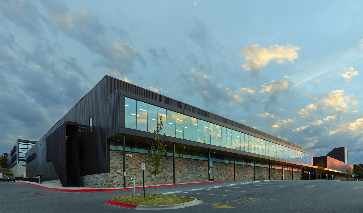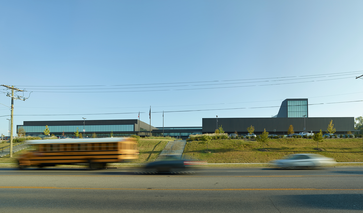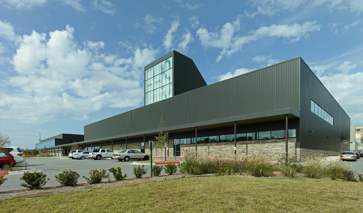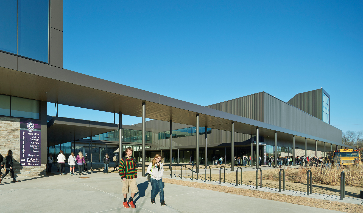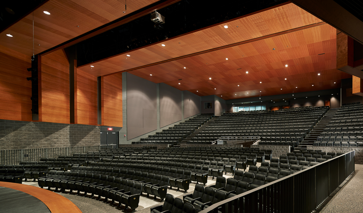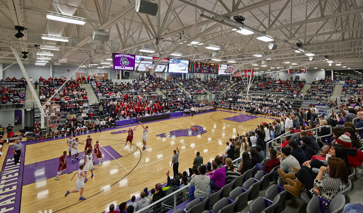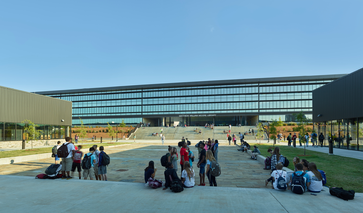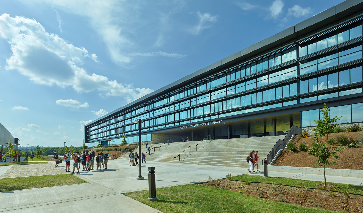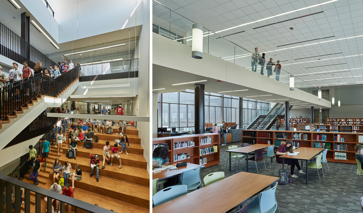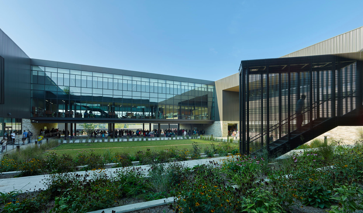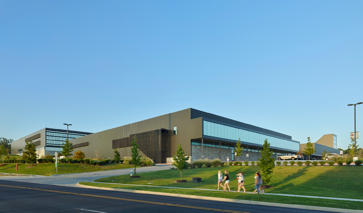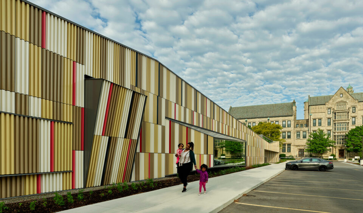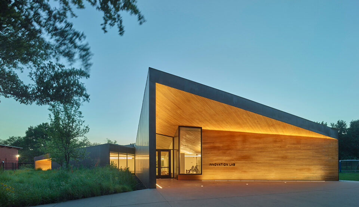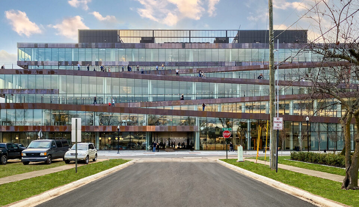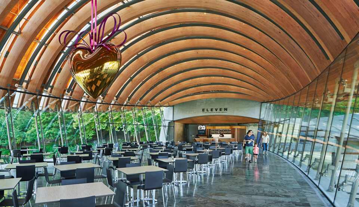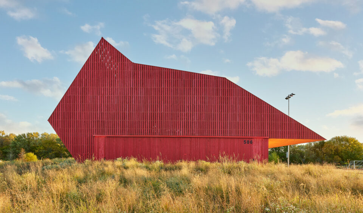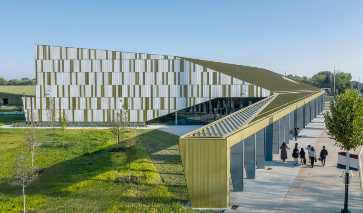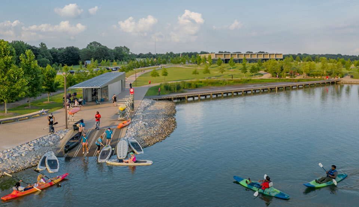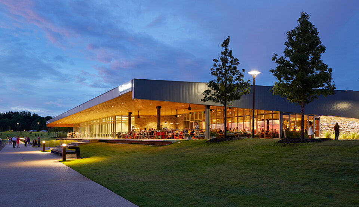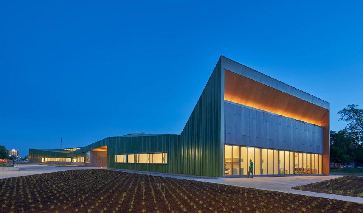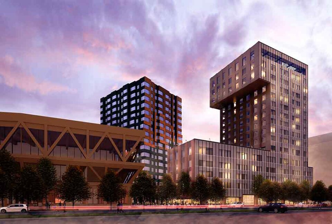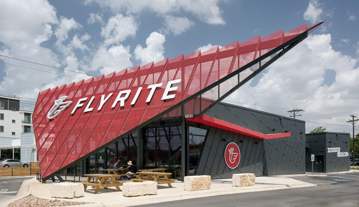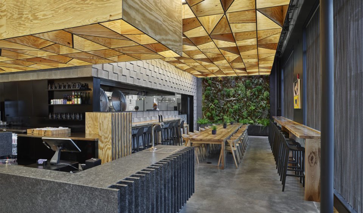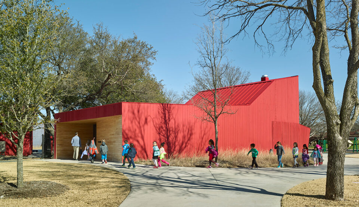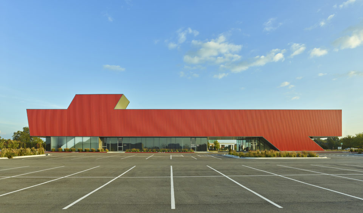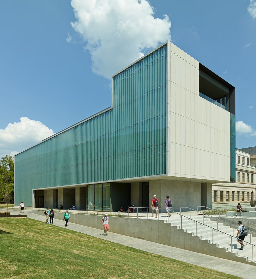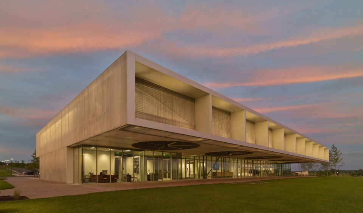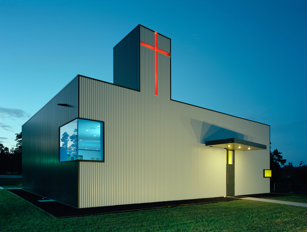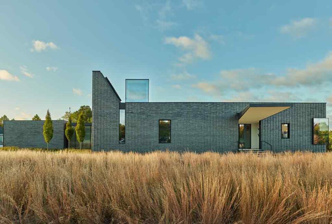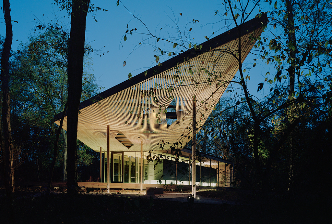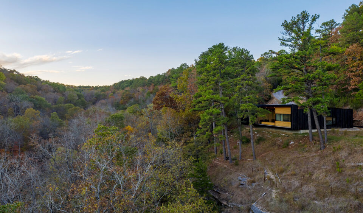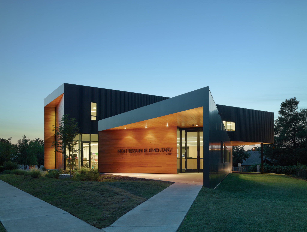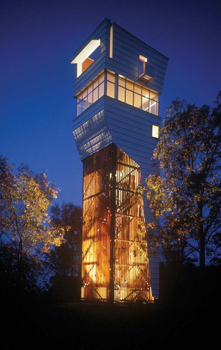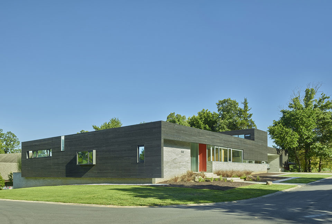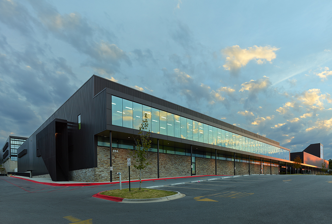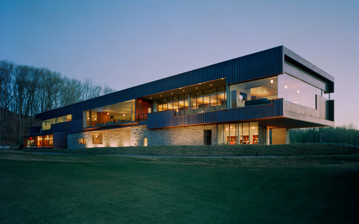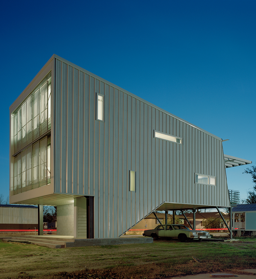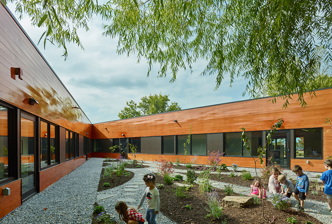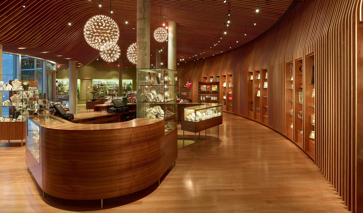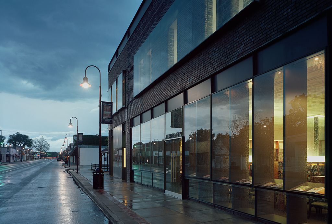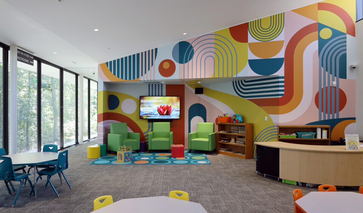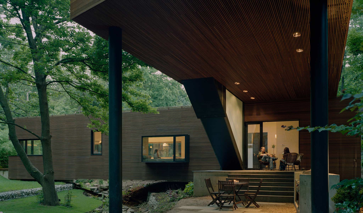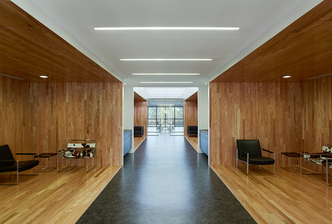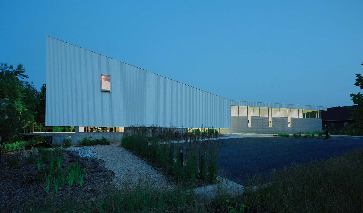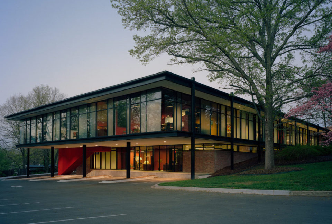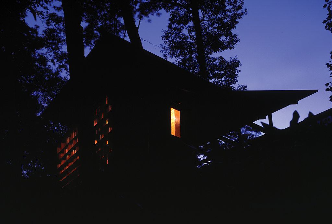The Fayetteville High School is a major reinvestment in the centrally-located 33 acre site, one that properly accommodates the existing students, teachers, and administration while also allowing for future expansion. The existing campus featured a wide variety of structures from different eras without a cohesive identity. The new design for Fayetteville High School gathers the best parts of the existing high school and adds many facilities while creating a bold new identity and interface with the public. At the south end of the site, a new competition gymnasium and performing arts center flank a plaza that becomes the public face of the high school, visible from Martin Luther King., Jr. Boulevard.
Since the high school encompasses nearly half a million square feet, construction strategies used for large structures are employed to provide economical design solutions. With a material palette of box-ribbed metal panels, glass curtain wall and local stone, the high school now has a unified identity, re-establishing its place in the community. In order to solve the security problems of the original campus, limited access points now allow for a secure experience for students, while providing generous outdoor spaces. The pedestrian street that runs between the academic facilities to the north and the athletic and performing arts facilities to the south gives views to the Ozarks beyond the site, while connecting different programs and buildings in a common space. Interior spaces provide generous natural light from large window walls. The new organization of classrooms provides small learning communities of 450 students and a new teaching format, enriching the educational environment and encouraging interdisciplinary collaboration among all students and faculty.
LOCATION / Fayetteville, Arkansas
BUILDING TYPE / New Construction + Renovation
BUILDING SIZE / 460,200 GSF
COMPLETION DATE / August 2015
IN PARTNERSHIP WITH / Hight Jackson Associates + DLR Group
AWARDS /
+ LEED Silver Certification [Phase 1]
+ LEED Gold Certification [Phase 2]
+ Gulf States Regional AIA Honor Citation Award [2017]
+ AIA/CAE Educational Facility Design Award of Merit [2016]
+ Metal Architecture Design Award: Renovations and Retrofit Category [2016]
+ Arkansas AIA Merit Award [2014]
+ Fayetteville Chamber Building Block Award [2012]

