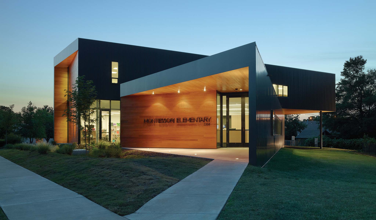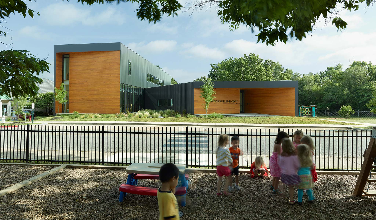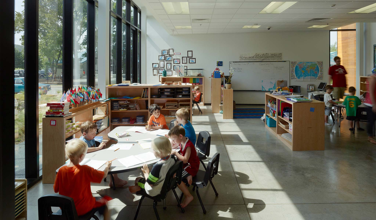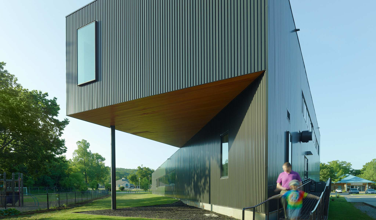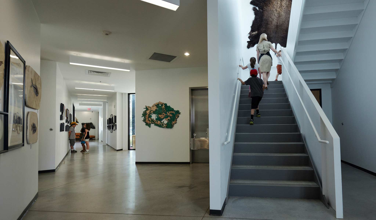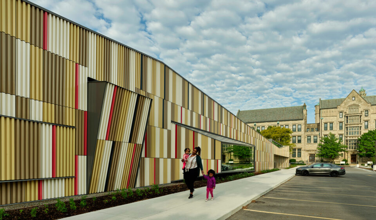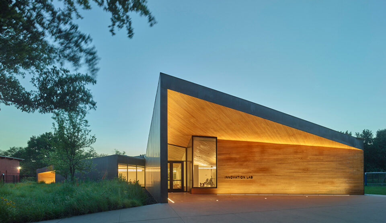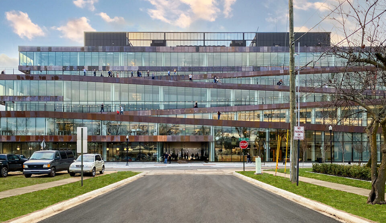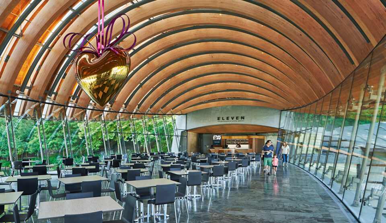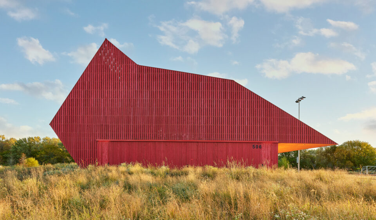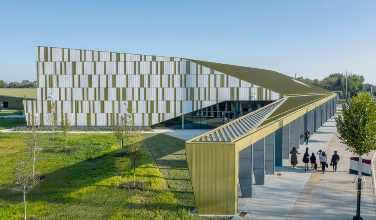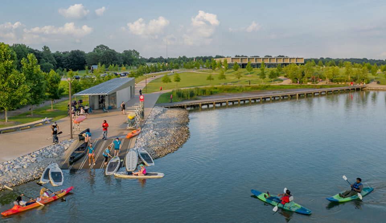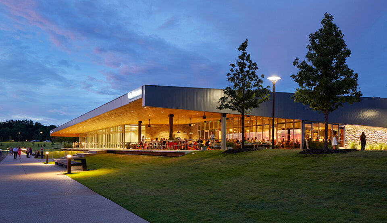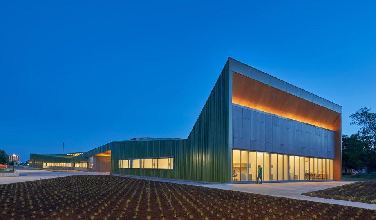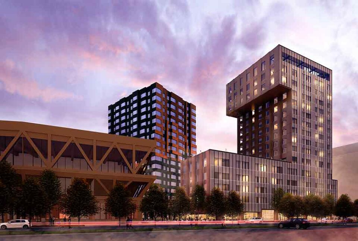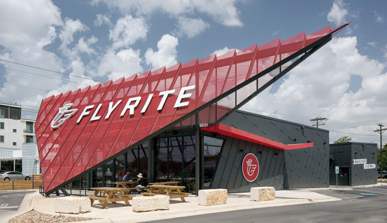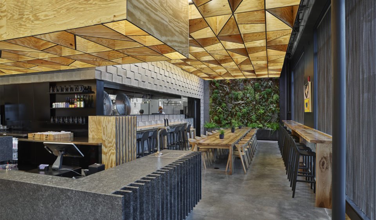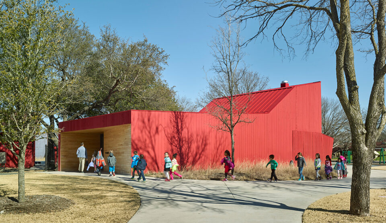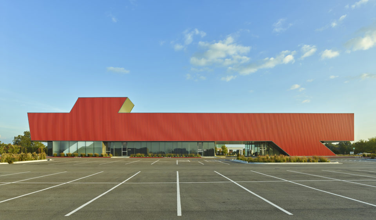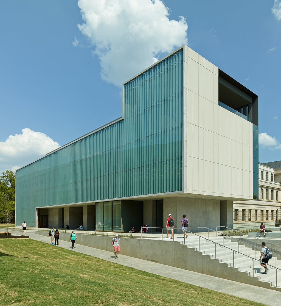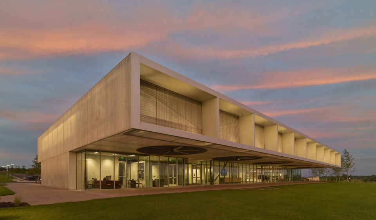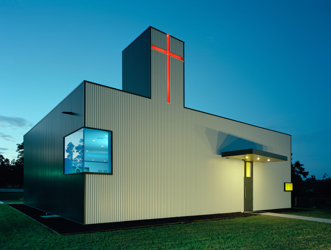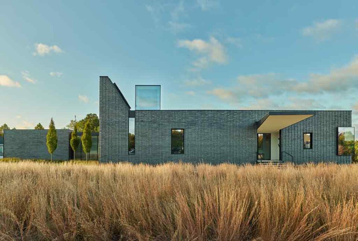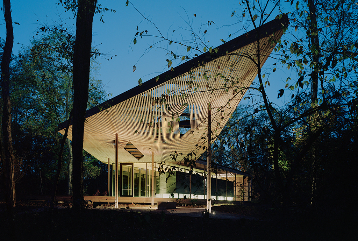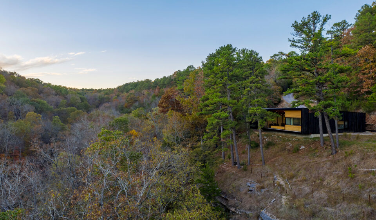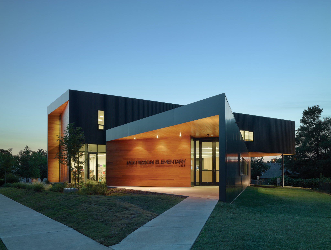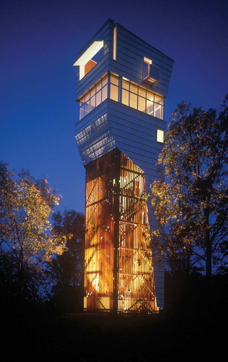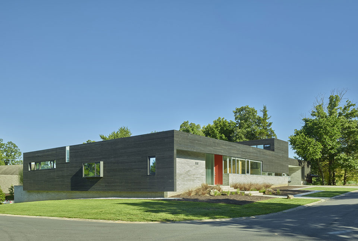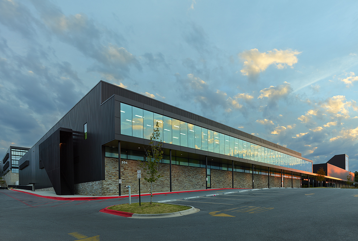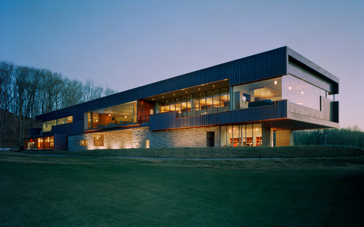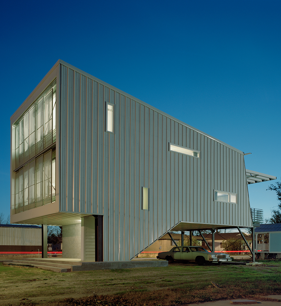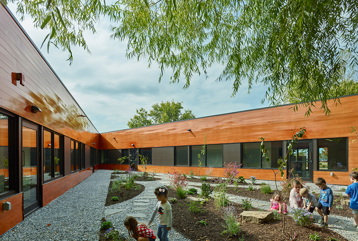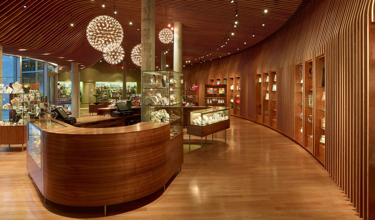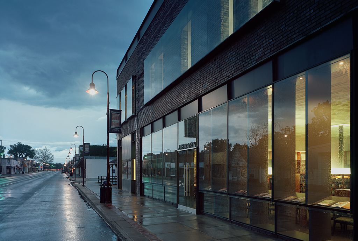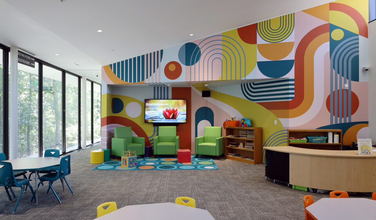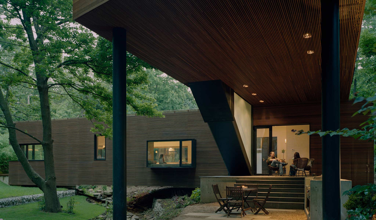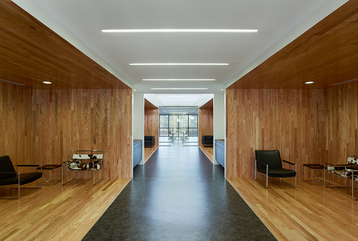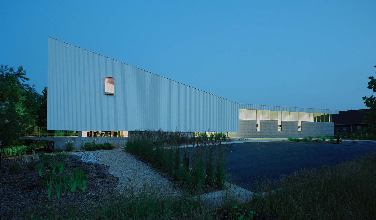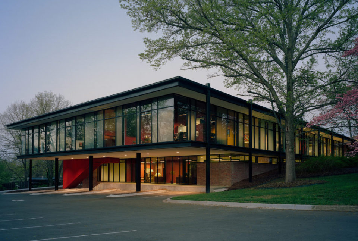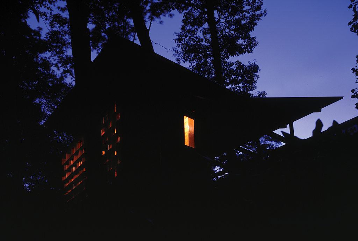As the first building construction in accordance with the Fayetteville Streamside Protection Act, significant site restrictions helped form the Fayetteville Montessori Elementary School. Considerable setbacks reduced the buildable area to a small triangle in the southwest corner of the site. Combined with a limited budget and an aggressive 5 month construction schedule, the design had to negotiate strict environmental criteria while accommodating urgent need for classrooms for grades 1-4, a conference room, and a new commercial kitchen. The ground floor opens to include a raingarden that retains and filters rainwater to help mitigate flooding. A green roof atop the single-story eastern volume also helps reduce runoff and serves as additional insulation. A second floor of classrooms is provided along the western edge.
The material palette is kept deliberately simple, durable, and economical, with clear cypress providing a warm and inviting tactility to the southern elevation and entry porch. The cypress reappears above the covered play area, which is the one extension allowed into the flood plain. Painted box-rib metal panels are the primary cladding for both volumes, carefully detailed to elevate this humble material through craftsmanship. This delicate balance between program, budget, and environmental demands results in a taut, high performance school, filled with abundant natural light and invites students, parents and teachers alike to explore the relationship between the built environment and the natural world, as evidenced by the owner’s collection of fossils and other artifacts of nature. Born of its site, the Fayetteville Montessori illustrates that a shared commitment to economy and environmental performance are not only possible, but inform and inspire the design.
LOCATION / Fayetteville, Arkansas
BUILDING TYPE / New Construction
BUILDING SIZE / 8,000 GSF
COMPLETION DATE / August 2012
AWARDS /
+ American Architecture Prize: Educational Buildings [Gold] [2016]
+ Chicago Athenaeum American Architecture Award [2014]
+ Gulf States Regional AIA Honor Citation Award [2014]
+ Arkansas AIA Honor Award [2013]

