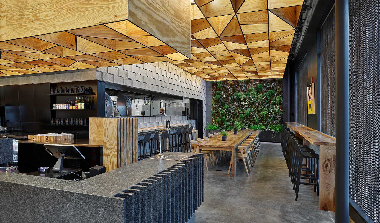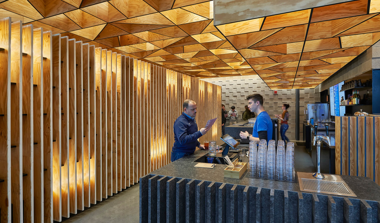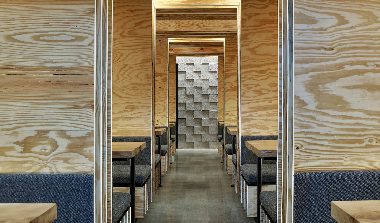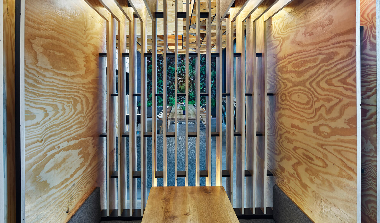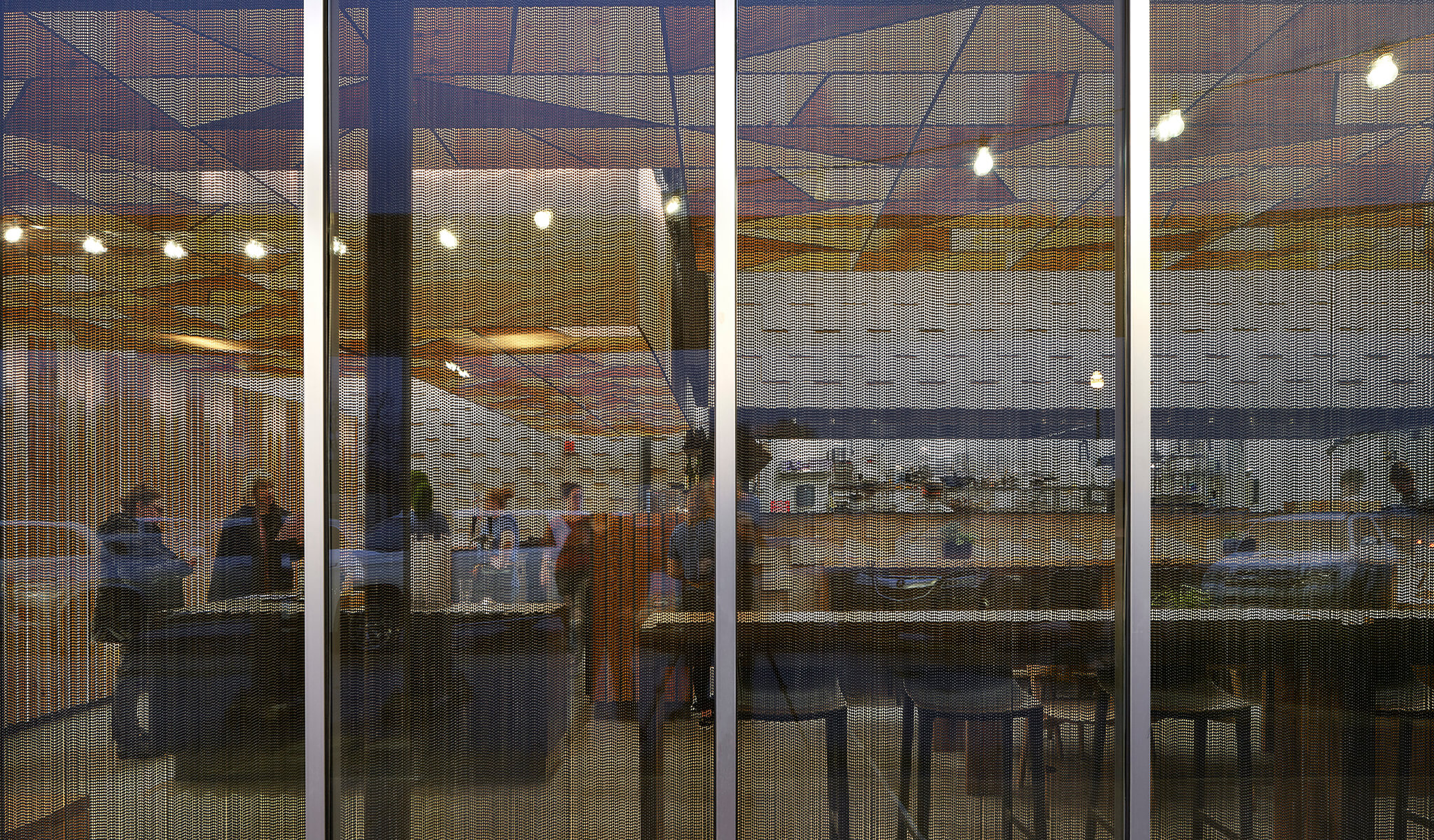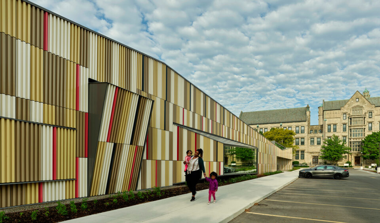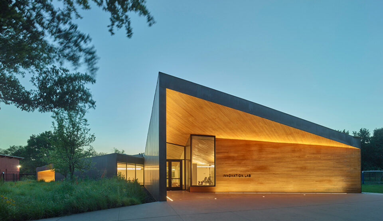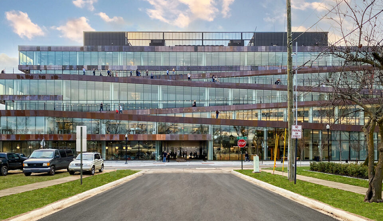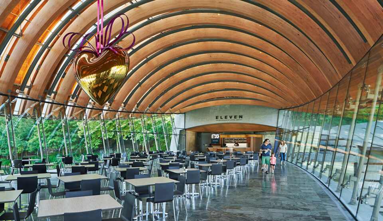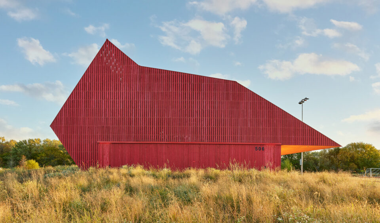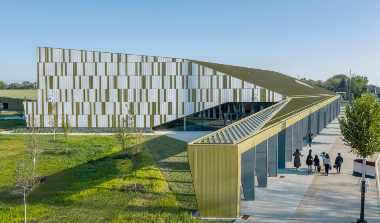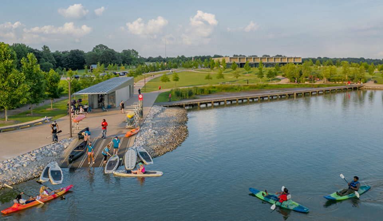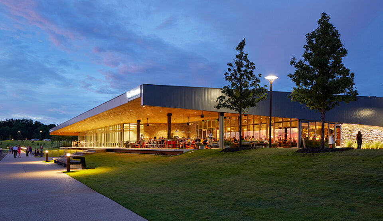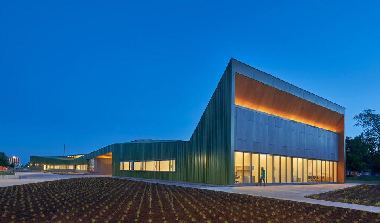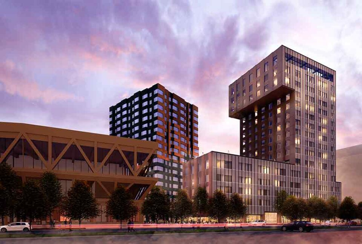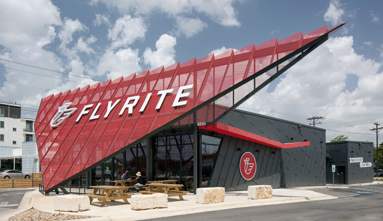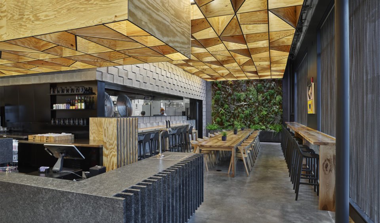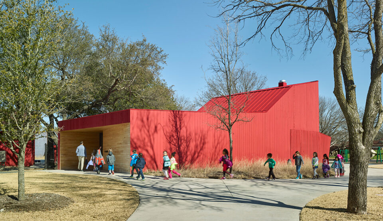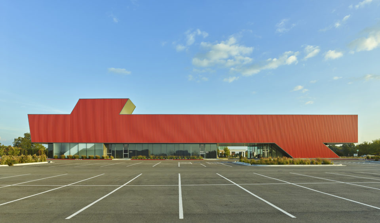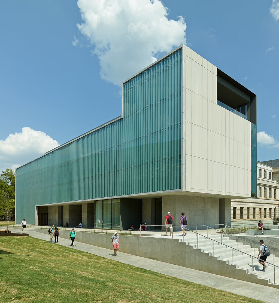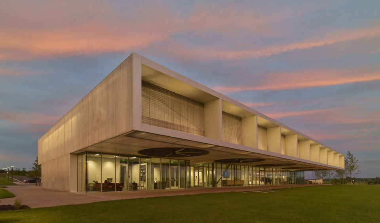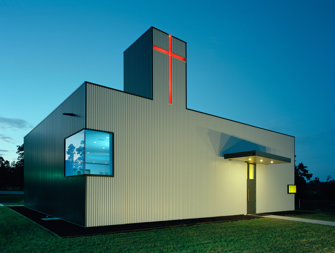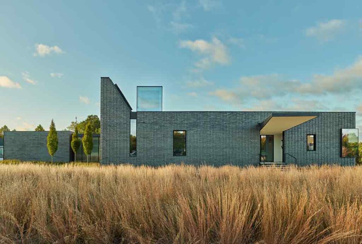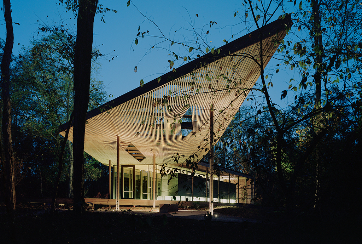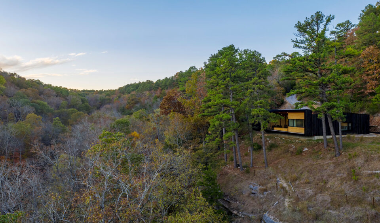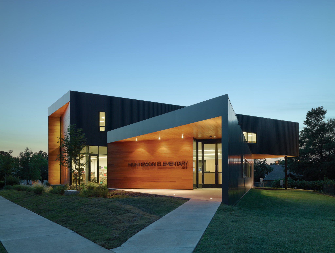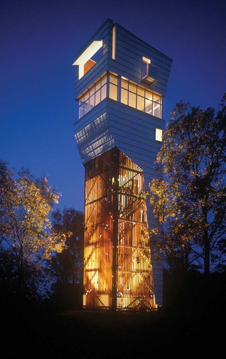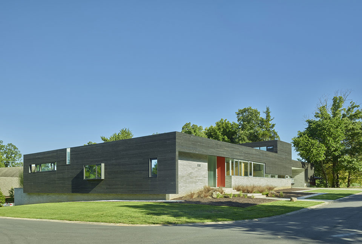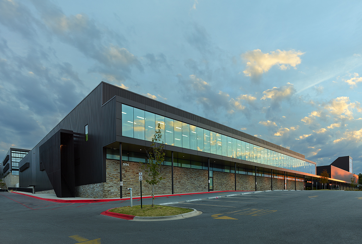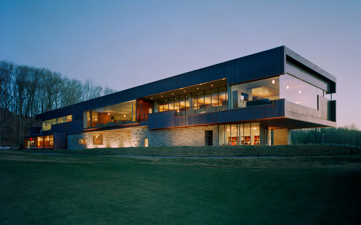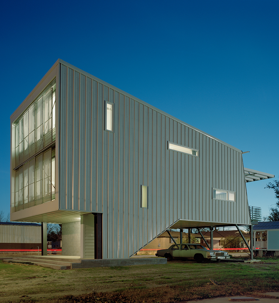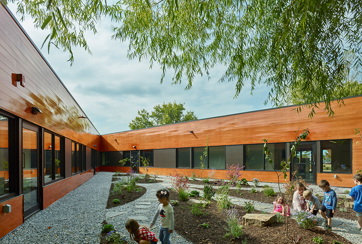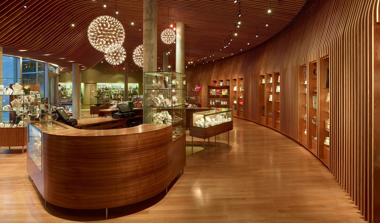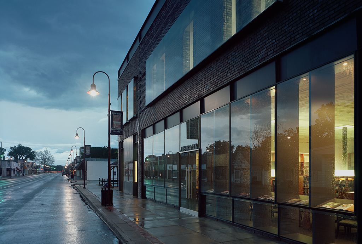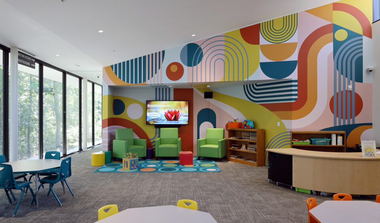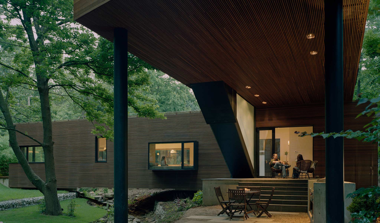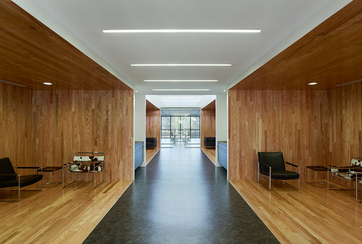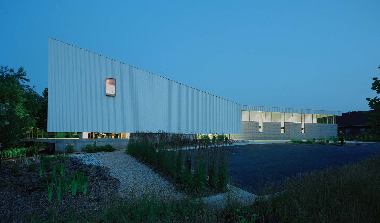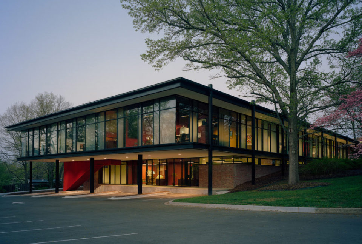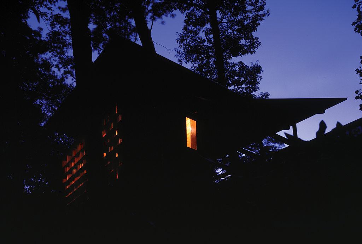In 2018, Ropeswing Group selected Marlon Blackwell Architects (MBA) to create the interior of their new 2,000 square foot fast casual ramen restaurant at the 8th Street Market in Bentonville, Arkansas. The 8th street market is a creative, local economy reimagining of a disused food processing plant. The design for COOP Ramen evolved from the productive dissonance of the new and the old, the highly crafted and happenstance. The space, constructed of simple and un refined materials, prominently concrete masonry units and plywood, exudes a richness through the carefully composed textures of the space.
The view of the restaurant from the exterior storefront windows is filtered through a continuous length of steel beaded curtain, which reflects and softens the light, and defers the full experience of the space until one enters. Embracing the Japanese notion of wabi sabi, which celebrates the asymmetries and imperfections in rough and natural objects, MBA created a “cave” containing booths from simple construction quality plywood, elevated by careful joinery and edge detailing, highlighted by concealed light fixtures. Passing through the compressed articulated space of the Cave, the guest is released in to a spacious communal seating area, spatially connected by under a deeply coffered plywood ceiling. Light travels through the depth of the plywood, causing light and shadow to become caught up in the recesses and in-between. Surrounded by carefully laid concrete block walls softened by a 12 ft tall living green wall, guests can watch the chefs at work in the open kitchen, creating refined versions of simple food, itself a celebration of the same spirit of wabi sabi.
LOCATION / Bentonville, Arkansas
BUILDING TYPE / New Construction
BUILDING SIZE / 2,000 GSF
COMPLETION DATE / December 2019

