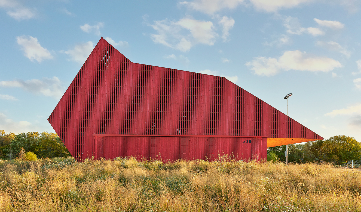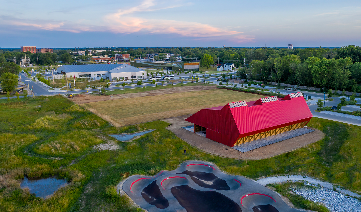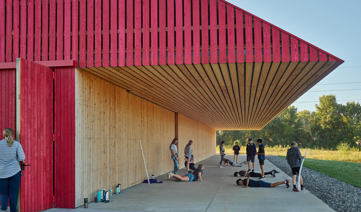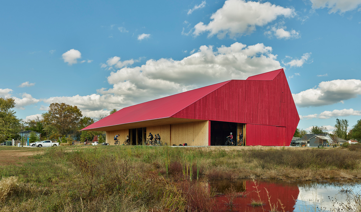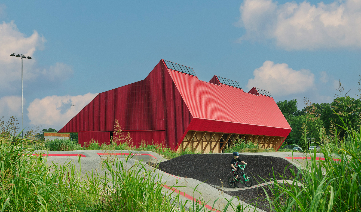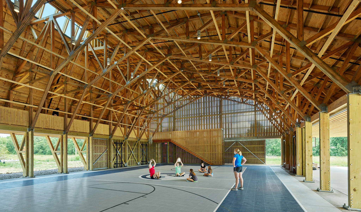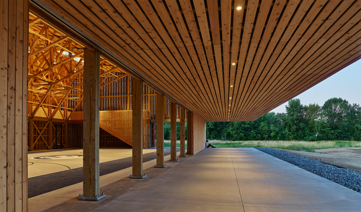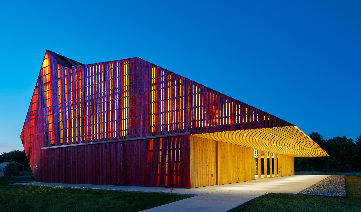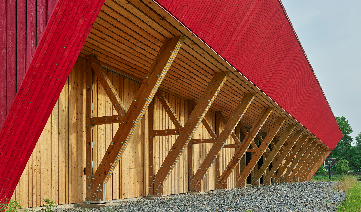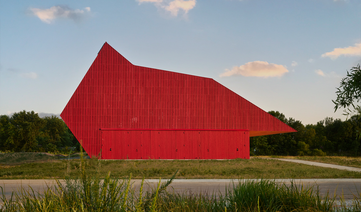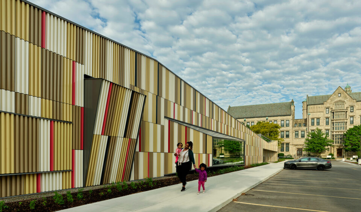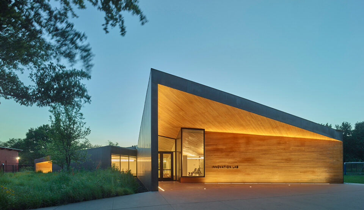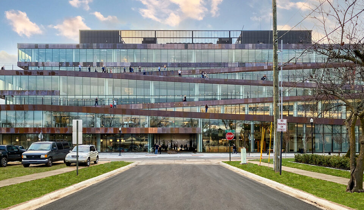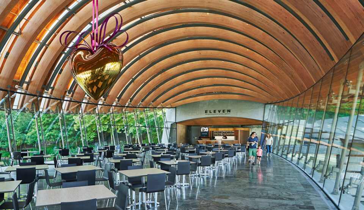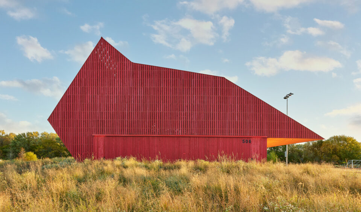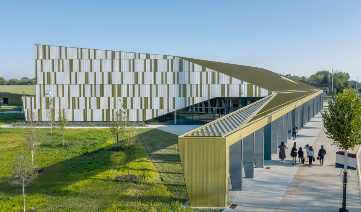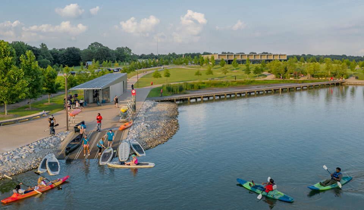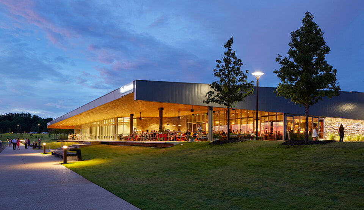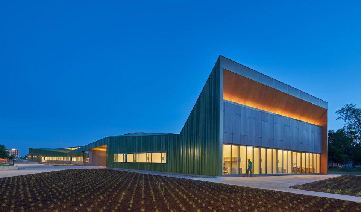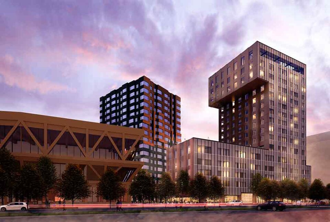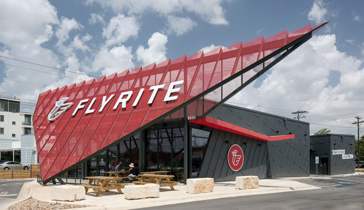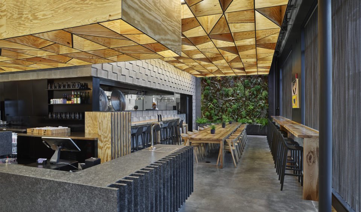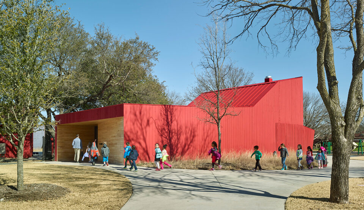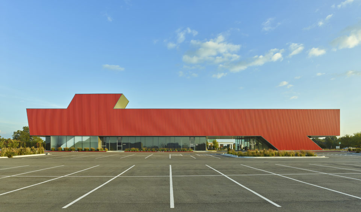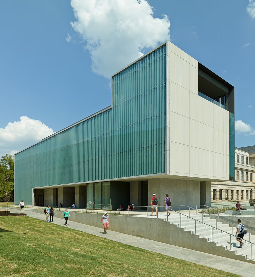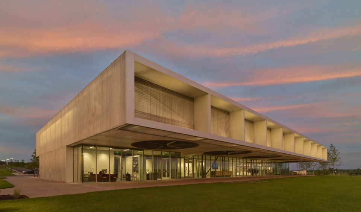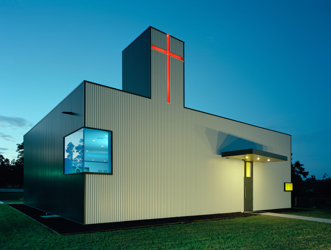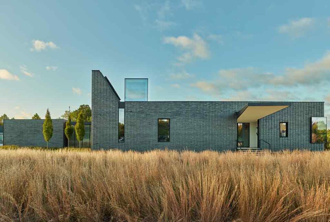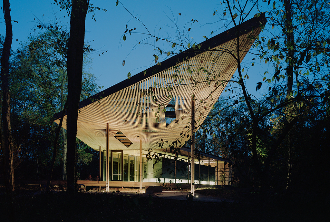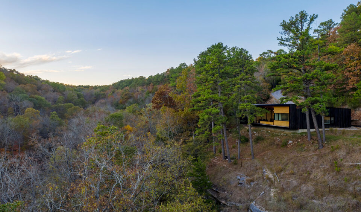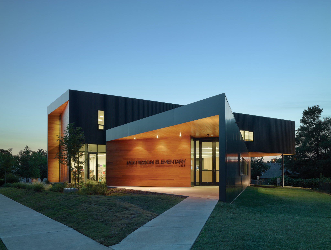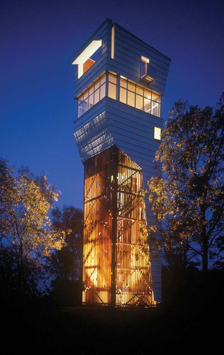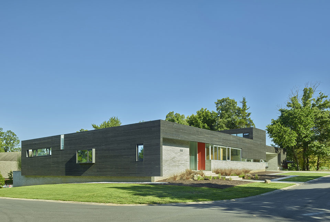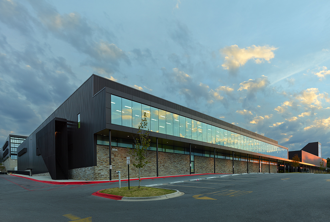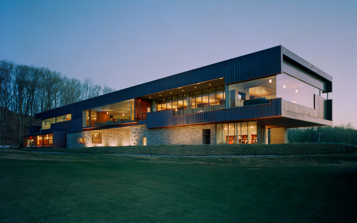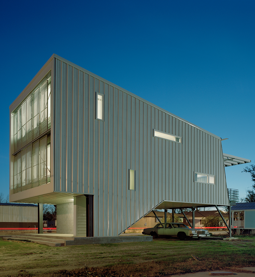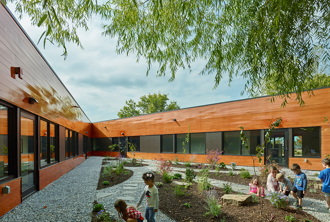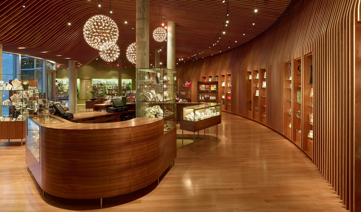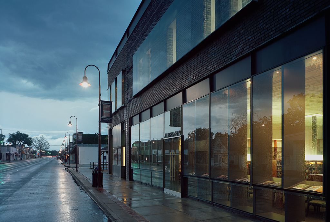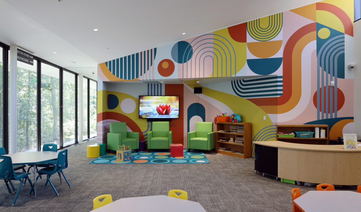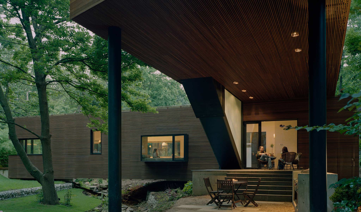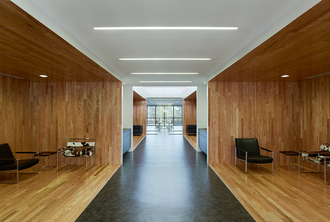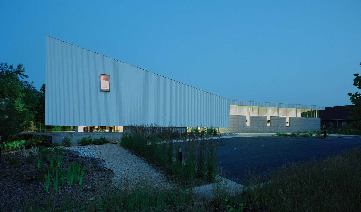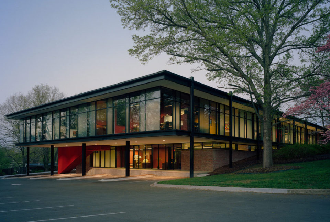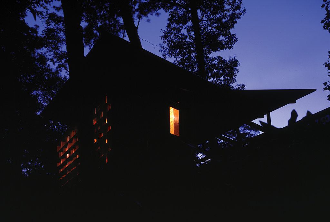The Bike Barn transforms the simple vernacular form of an Ozark barn, inflected in section to create a spacious, light-filled, multipurpose athletic building. Looking west across the soccer field to the main academic campus, the bike Barn features a large, covered porch. As its name implies, the Bike Barn is directly related to the ‘Wheels’ pedagogy of the Thaden School as well as to the bike tracks and trails on campus which connect to a wider network of community bike trails. More than being only for bikes, the Bike Barn features a versatile sport court for basketball, volleyball, and other indoor sports.
Like its inspiration, the material palette is simple: a red metal roof that protects locally sourced cypress siding and screens, stained to match the roof. The only exception is the cypress that lines the deep porch on the west side and the cutaway on the east side that reveals a portion of the wood trusses, both of which are clear sealed, possible because of its protection from the elements. The interior material palette is simple but powerful, almost entirely composed of the wood columns, trusses and decking that form the structure. Within the overall volume, a service area with mechanical space, restroom and locker rooms, and bike storage is provided. At the south end, a figural stair provides access to a mezzanine that runs along the east edge for visitors to watch athletic events.
Integrated into a network of pedestrian pathways and a larger network of trails that extend throughout Northwest Arkansas, the Bike Barn building transforms a building type upon which the region was built – the Ozark barn – into its future, one of education and wellness.
LOCATION / Bentonville, Arkansas
BUILDING TYPE / New Construction
BUILDING SIZE / 9,200 GSF
COMPLETION DATE / May 2020
AWARDS /
+ AIA Arkansas Architecture Award [2021]
+ AIA Education Facility Design Award [2023]

