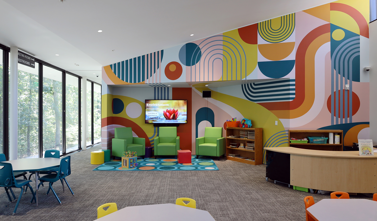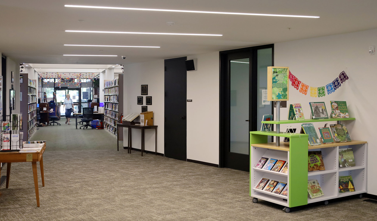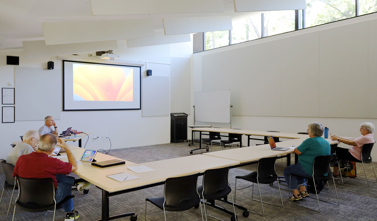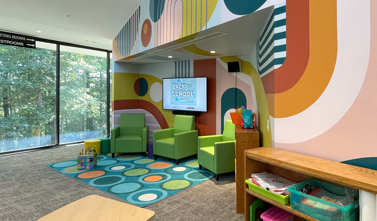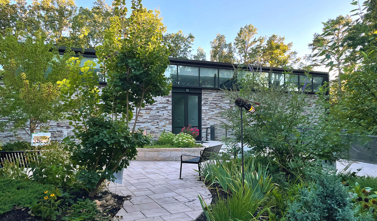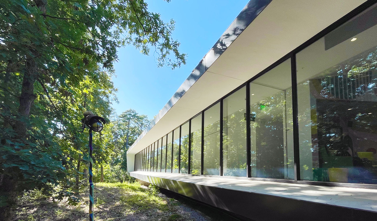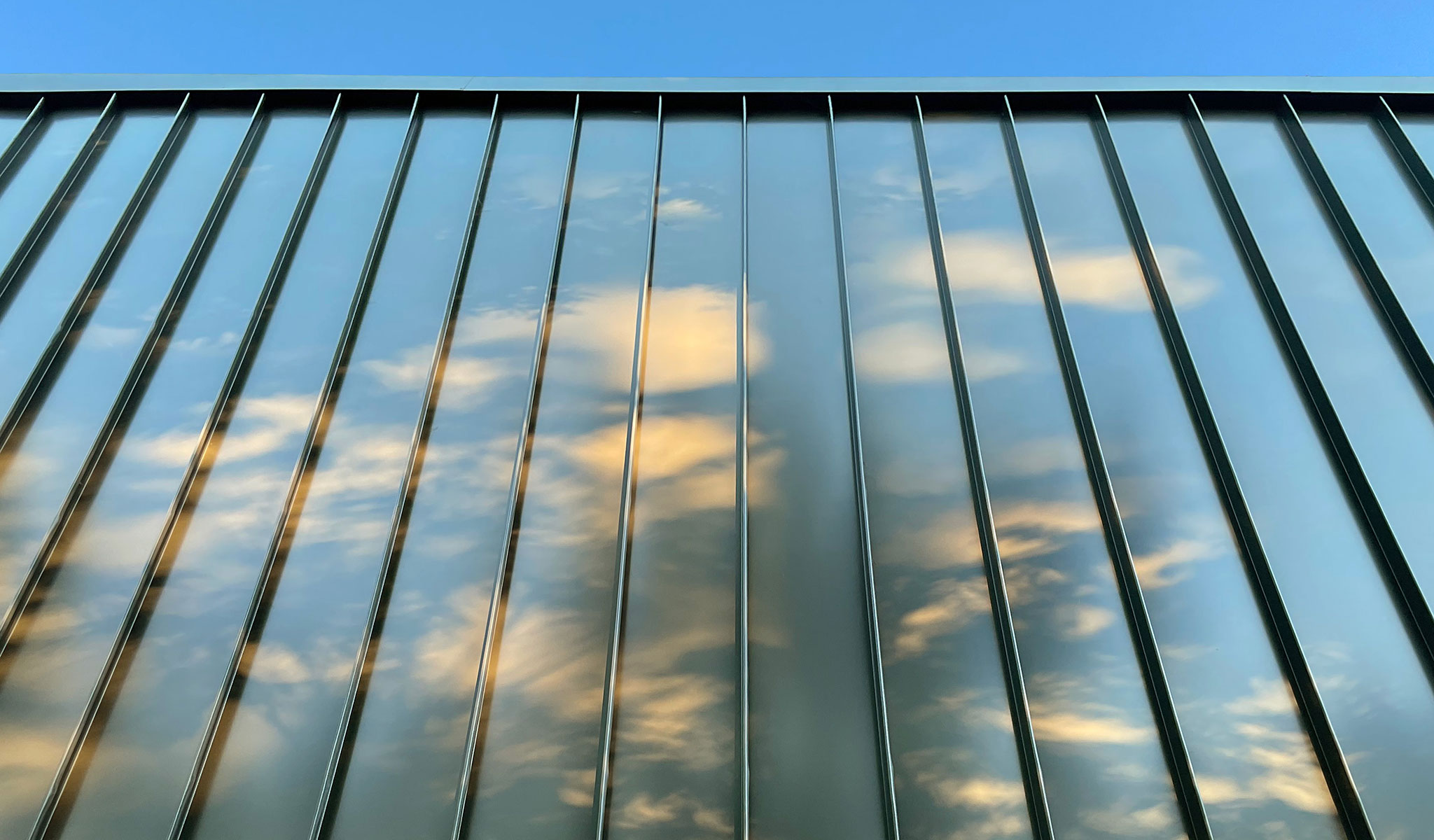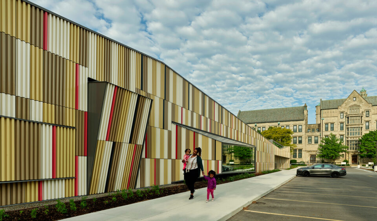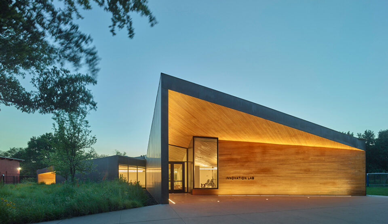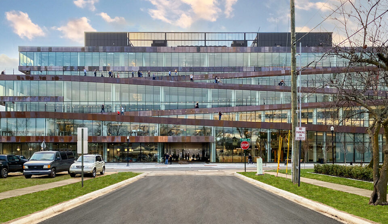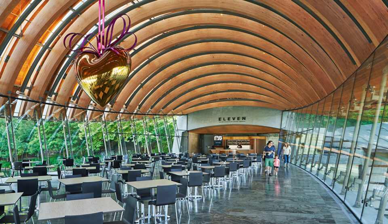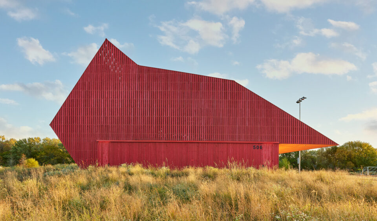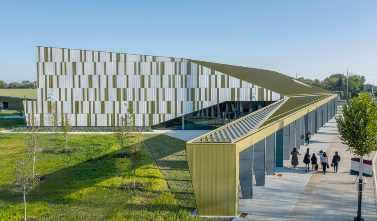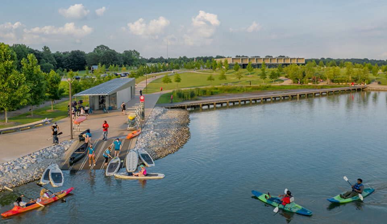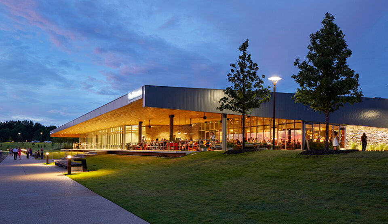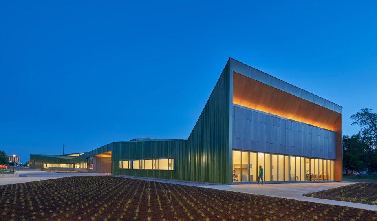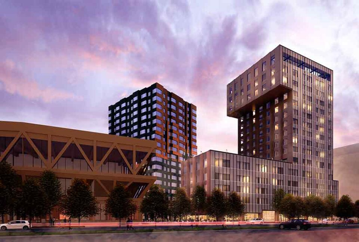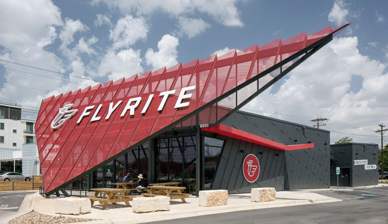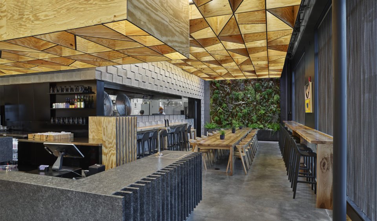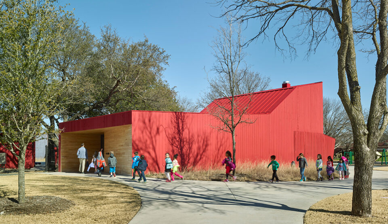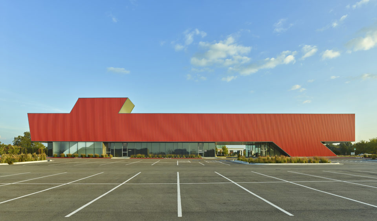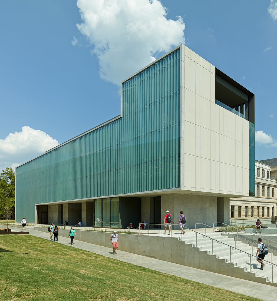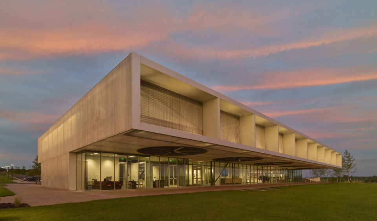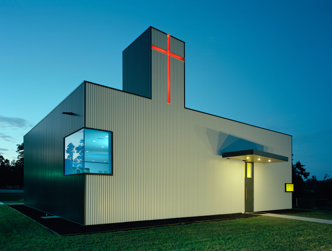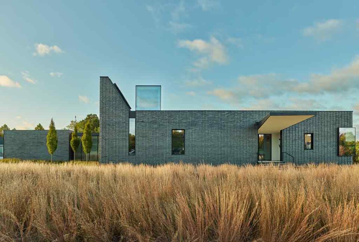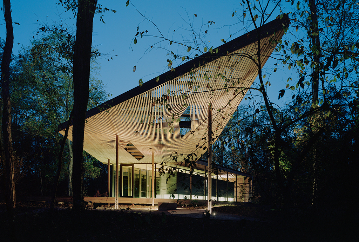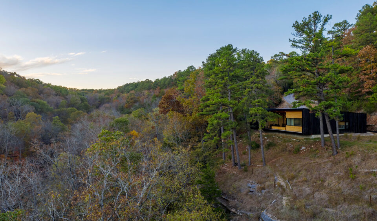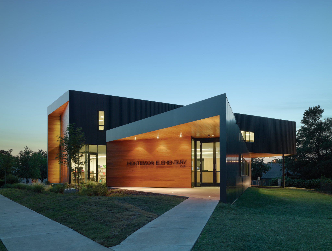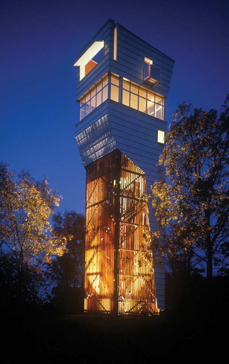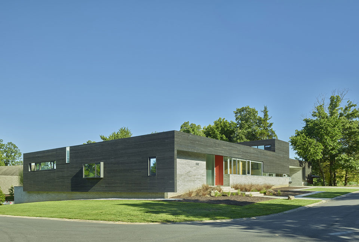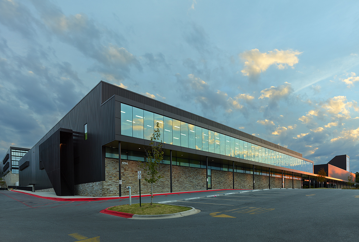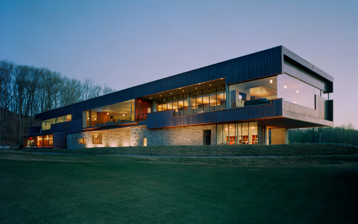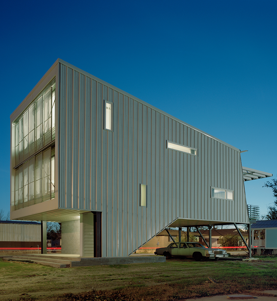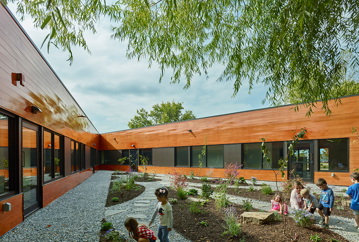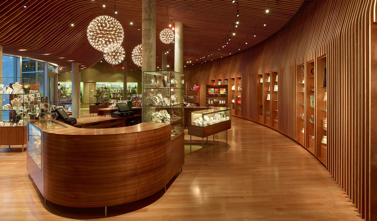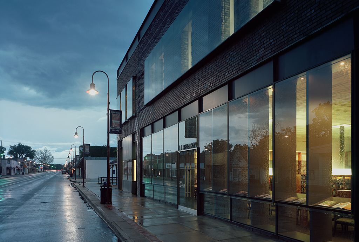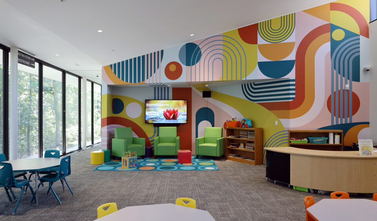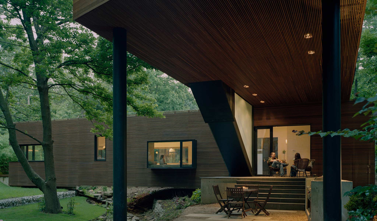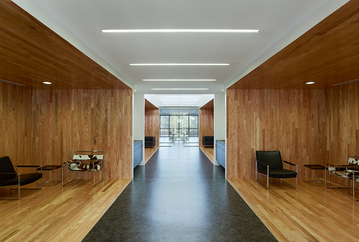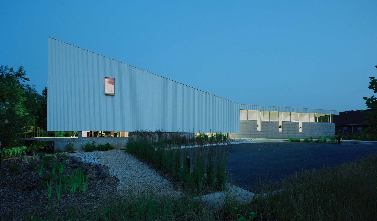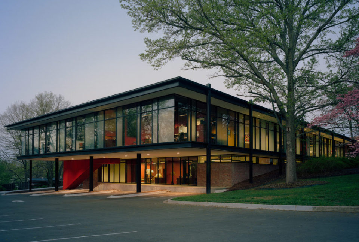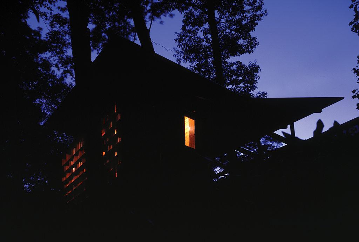Located on a ridge with steep wooded terrain on three sides, expanding the footprint of the library was not a simple decision, nor the first instinct of the team. After multiple studies including vertical and horizontal expansion, a long, simple bar was selected as the optimal solution to expand the library space and to provide new program opportunities including a community room, a meeting room, a reading room, study rooms and children’s library stack spaces while the existing library was able to remain fully open and operational. The addition is carefully placed behind the existing library to serve as a backdrop, nestled into the wooded setting, while preserving the arrival sequence and appearance of the beloved existing library. The addition has been designed to provide a secondary access sequence which permits flexible hours and controlled access to community spaces independent of the library’s lending hours.
Serving as both a backdrop to the library and a frame to nature, the addition takes its material queues from the existing library and re-deploys them in order to elevate the image of the library rather than to simply re-produce what is expected. The north elevation rises up out of the ridge as a local dry stacked stone volume capped with a thinly detailed metal clad saddle, separated with a continuous clerestory ribbon which provides constant even light to the library spaces. The south façade of the library is a deeply shaded continuous storefront glazing wall elevated within the trees, enhancing the connection to nature. The two forms of the new and the existing library are linked by a quiet metal clad volume that slips below the existing soffit and the new transom.
LOCATION / Bella Vista, Arkansas
BUILDING TYPE / New Construction & Modernization
BUILDING SIZE / 14,200 GSF
COMPLETION DATE / May 2020

