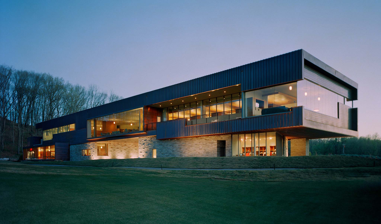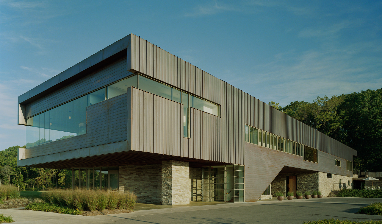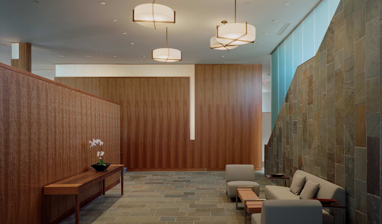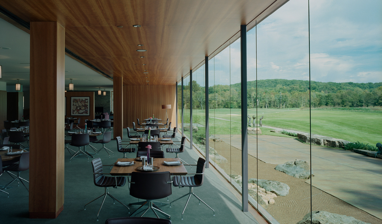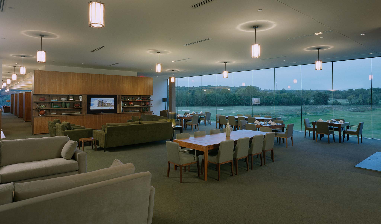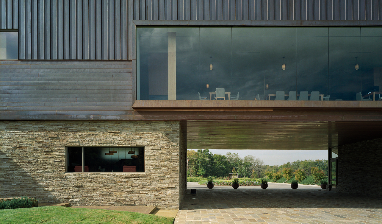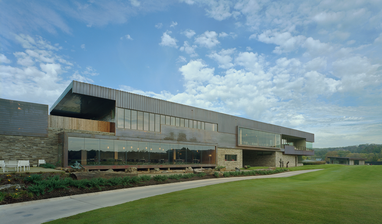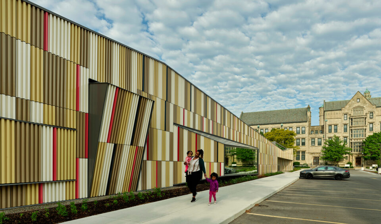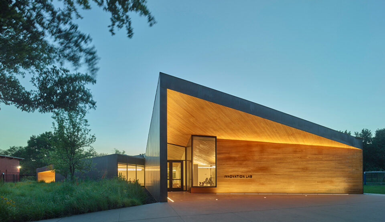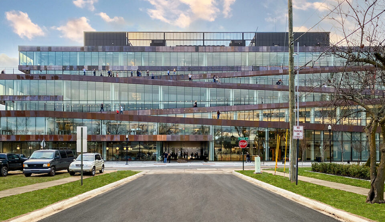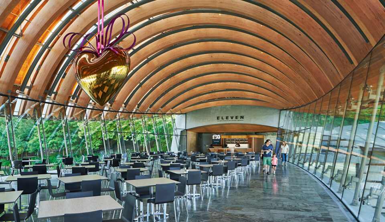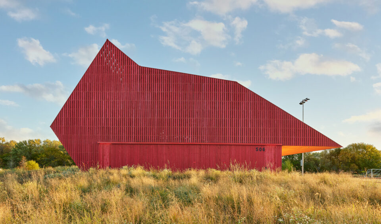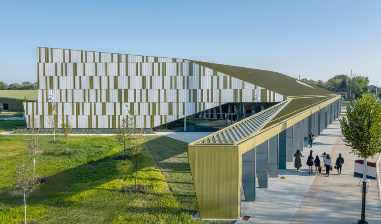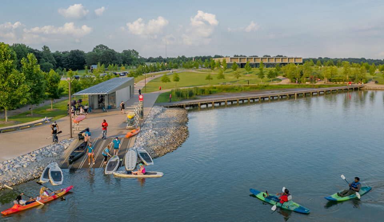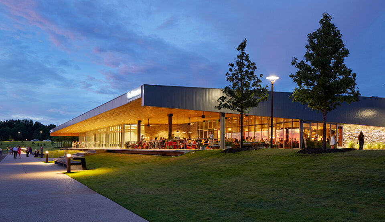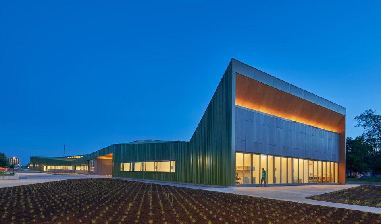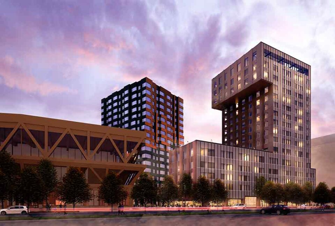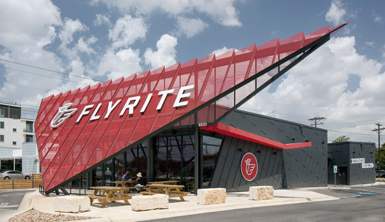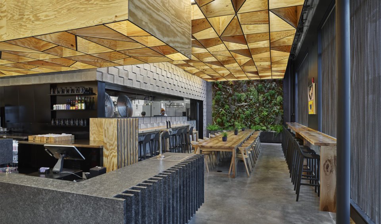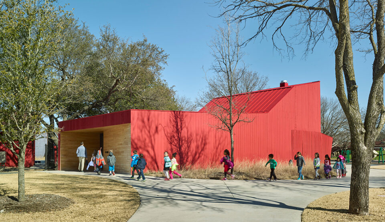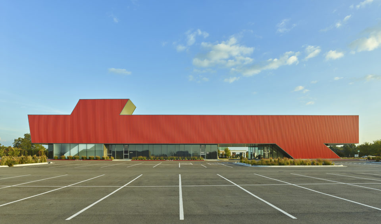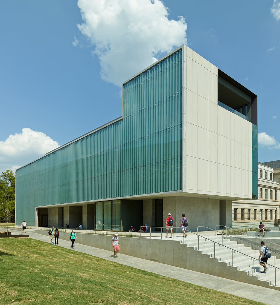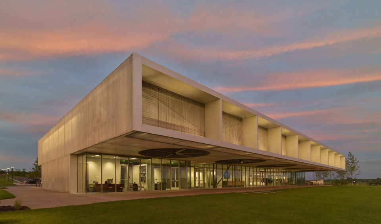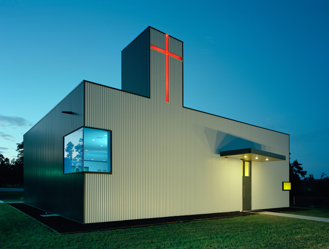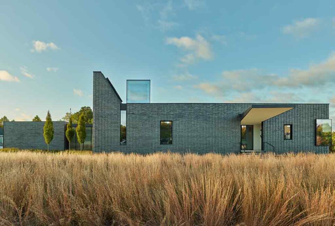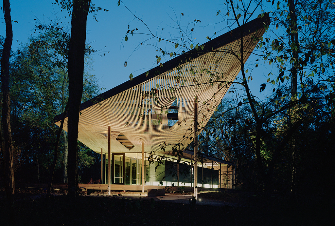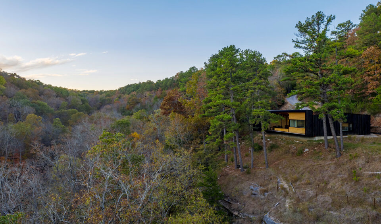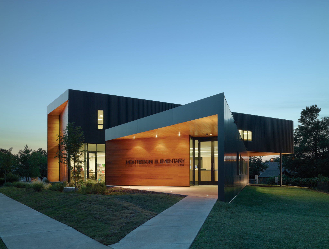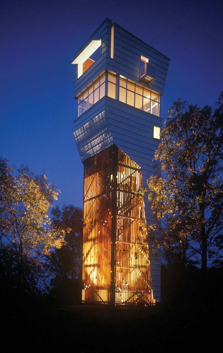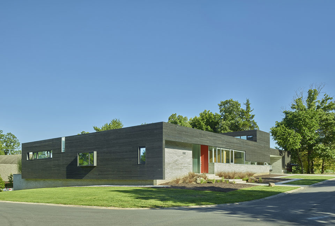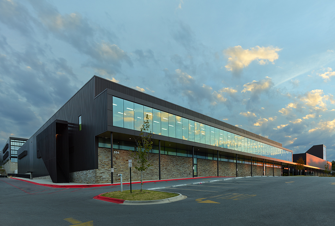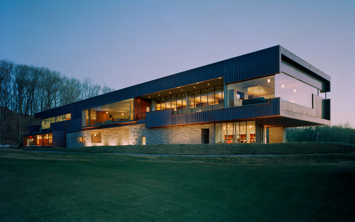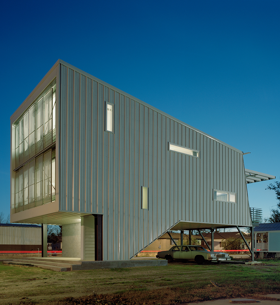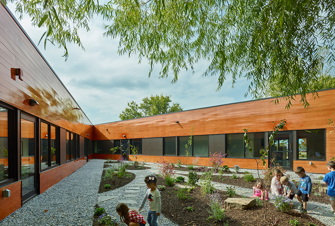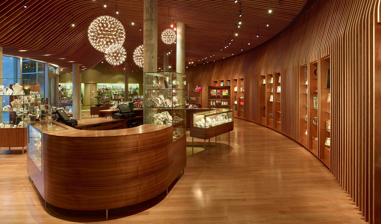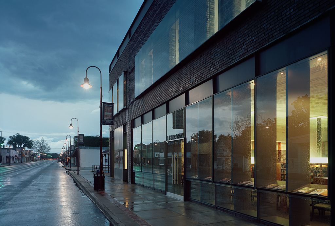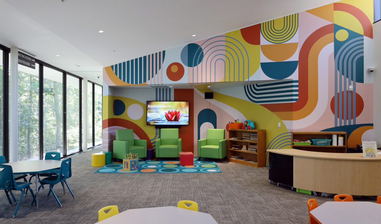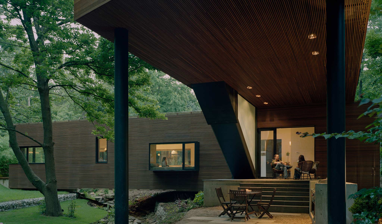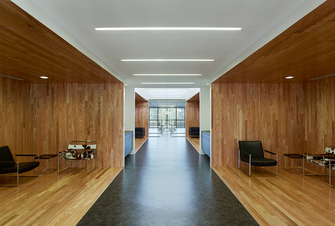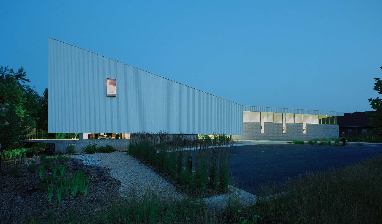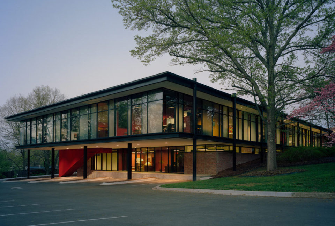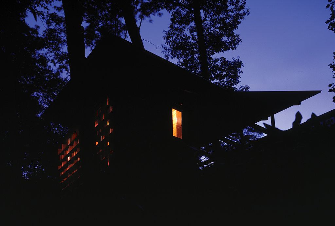The hills and valleys, and the moments where the two merge, define the Ozarks for us. This juncture is where we chose to build the simple, bar-shape clubhouse from the foot of a north-facing mountain ridge into an Osage Indian archaeological preservation zone. A stand-alone structure set at the base of the hill, with its footprint minimally contacting the land, the Blessings Golf Clubhouse acts as a type of covered bridge. This bridging creates an entry portal that operates as a breezeway framing the eighteenth green, acts as a threshold to the golf course beyond, and is an event space for golf tournaments. Conceived as an animate form, the building receives the visitor beneath its cool and shaded underbelly, not unlike the clefts and caves found in the nearby hills. The Blessings Golf Clubhouse attempts to demonstrate that a conventional commercial building system can be transfigured into a contemporary design solution that recalls a traditional lineage, that of the traditions of the game of golf.
LOCATION / Fayetteville, Arkansas
BUILDING TYPE / New Construction
BUILDING SIZE / 28,400 GSF
COMPLETION DATE / September 2005
AWARDS /
+ Copper in Architecture Award [2009]
+ Phaidon Atlas of 21st Century World Architecture – Top 100 Buildings [2008]
+ Gulf States Regional AIA Design Honor Award [2007]
+ Arkansas AIA Design Honor Award [2006]

