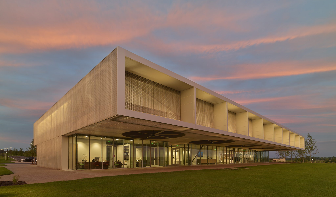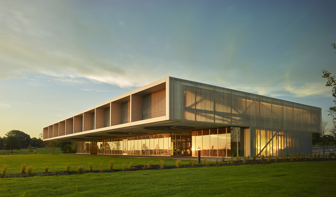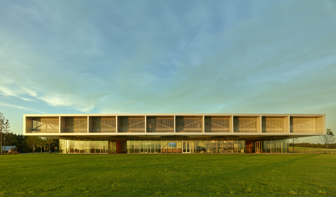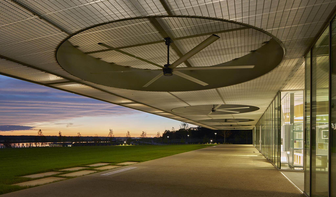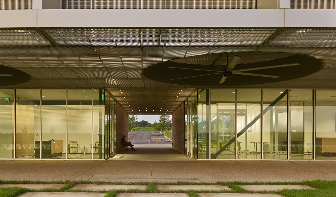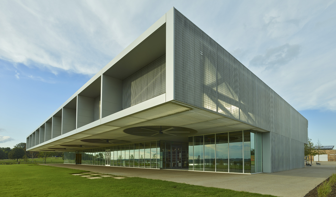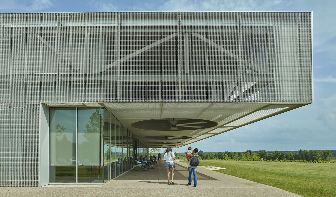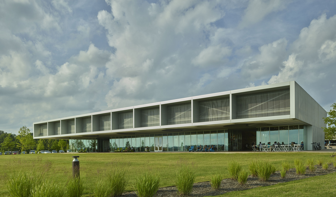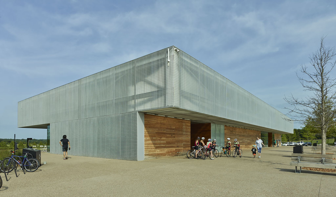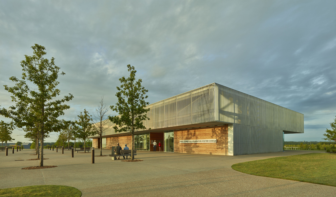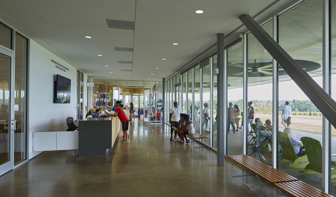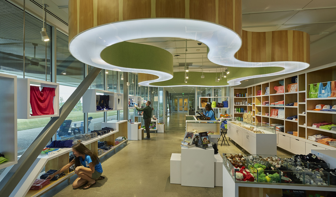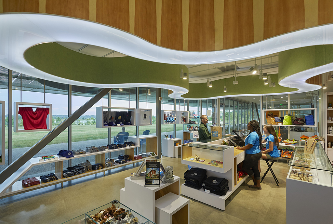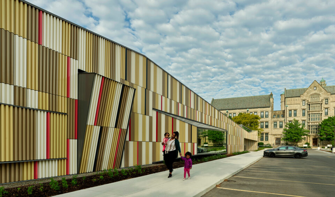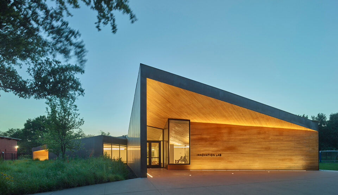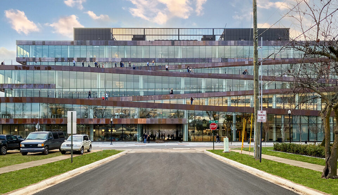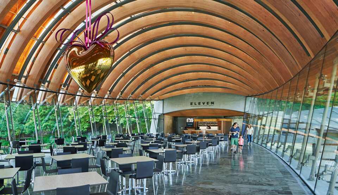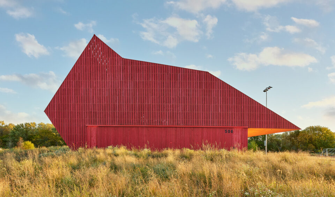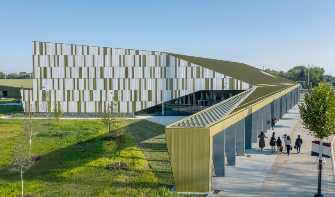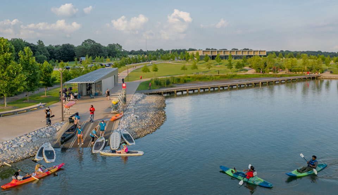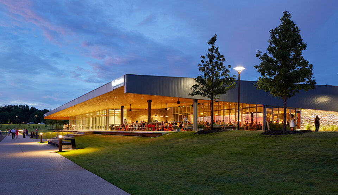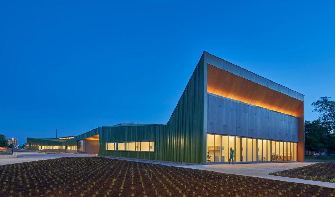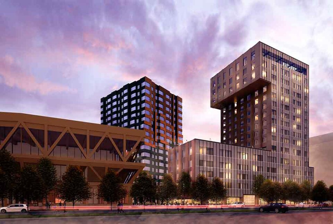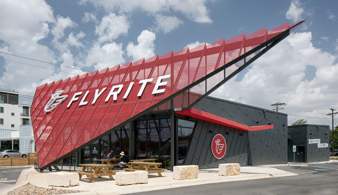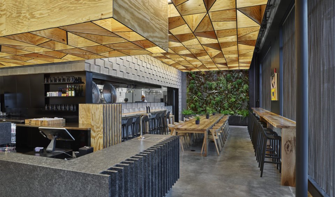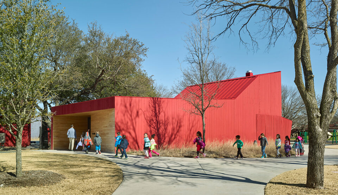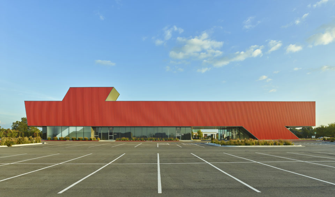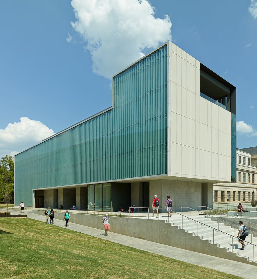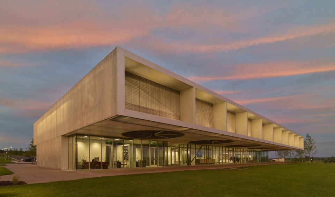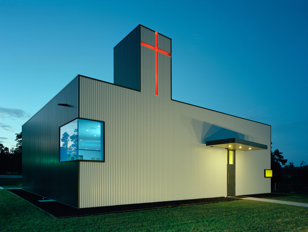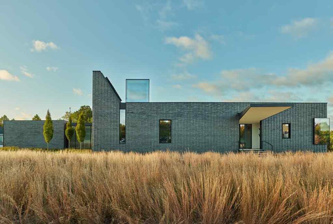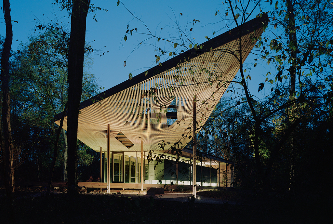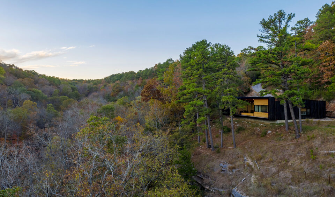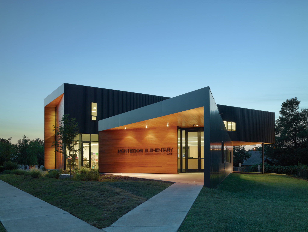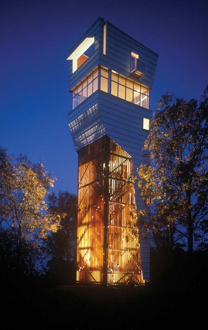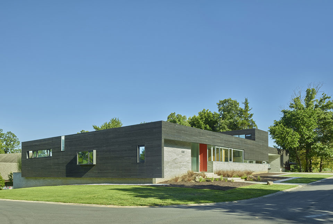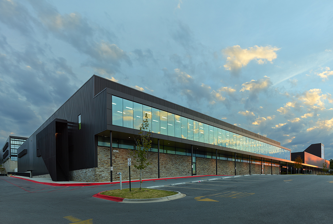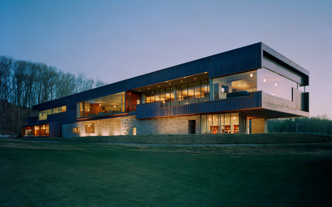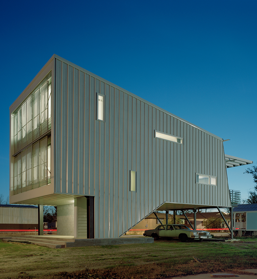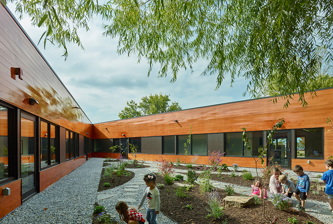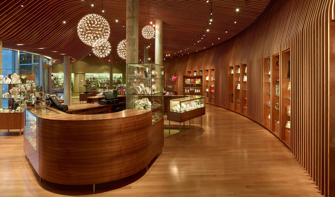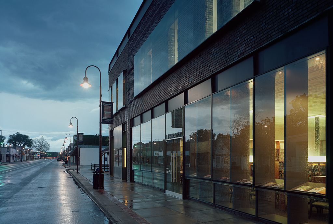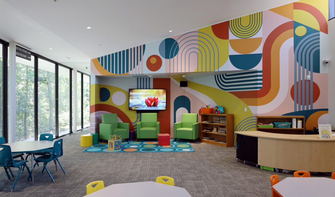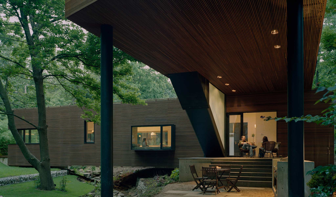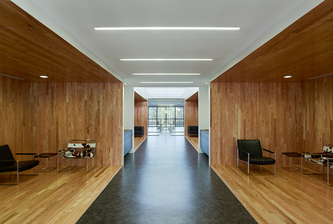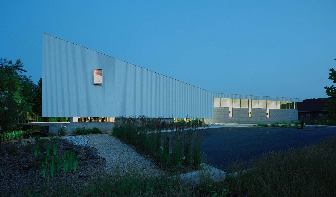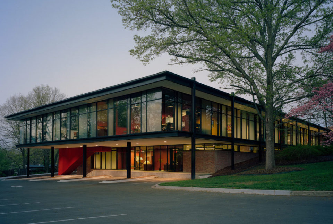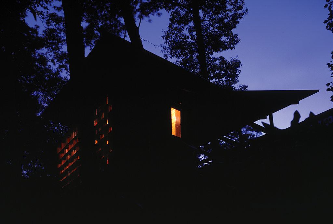Shelby Farms Park, the largest urban park in the country, has implemented a master plan, developed by Field Operations (formerly James Corner Field Operations), to revitalize the Park into a unique, 21st century park. An ensemble of buildings and structures is located around the 80 acre Patriot Lake; together, the buildings, lake, and landscape are imaged as the “Heart of the Park.”
Marlon Blackwell Architects developed a unified architectural vision for the buildings, knitting the projects together across the broad park landscape with a shared material palette. Each building connects directly to the surrounding landscape and supports the rich experiences in Shelby Farms Park.
Centrally located, the Visitor Center is seemingly more porch than building and functions as a central meeting ground for the community. An elusive skin of aluminum bar grate gently filters sunlight while hinting at the architecture of industrial agriculture and allowing the humid Memphis air to drift in, slowly threshed by large fans hovering overhead.
LOCATION / Memphis, Tennessee
BUILDING TYPE / Master Planning + New Construction
BUILDING SIZE / 4,500 acres + 15,520 GSF
COMPLETION DATE / August 2016
IN PARTNERSHIP WITH / Field Operations
AWARDS /
+ LEED Silver Certification
+ AIA National Honor Award for Regional & Urban Design [2019]
+ Chicago Athenaeum American Architecture Award [2018]
+ The Plan Award: Landscape [2018]
+ World Architecture Festival Finalist: Civic & Community [2018]
+ AIA Gulf States Honor Award [2018]
+ AIA Arkansas Honor Award [2018]
+ Metal Architecture Design Award [Grand Award] [2017]
+ Memphis Business Journal Best New Construction Project (Large Projects) [2017]

