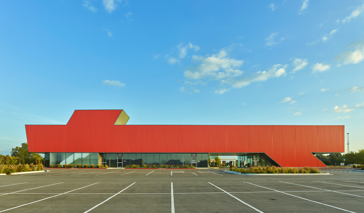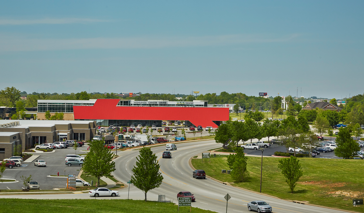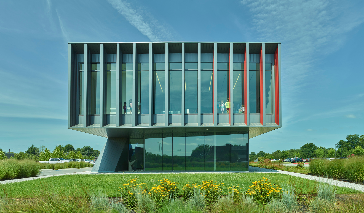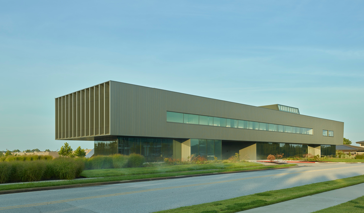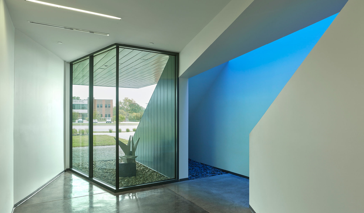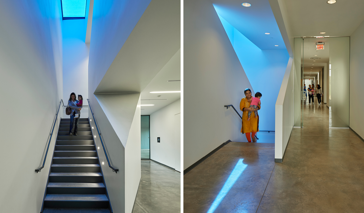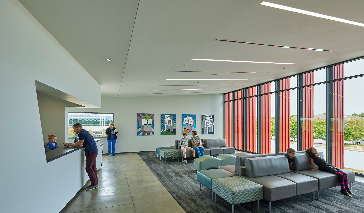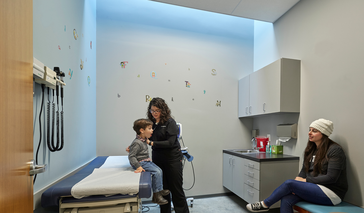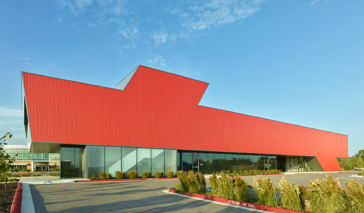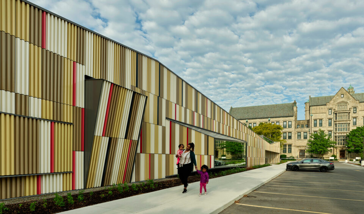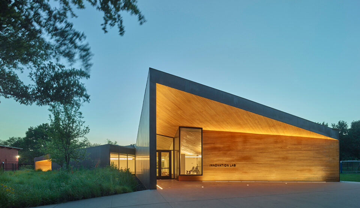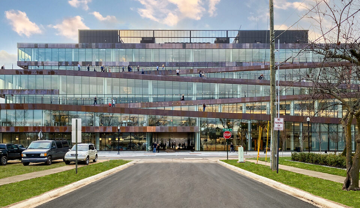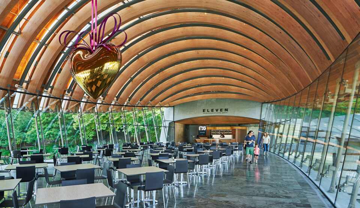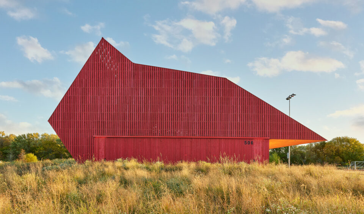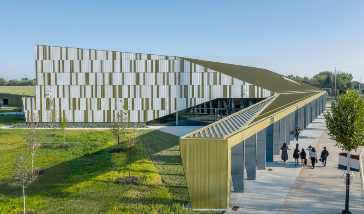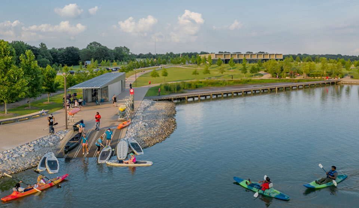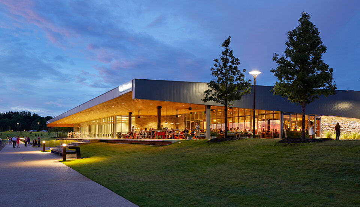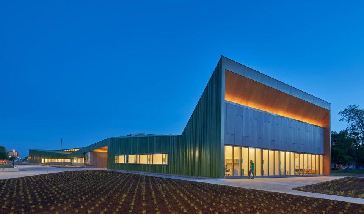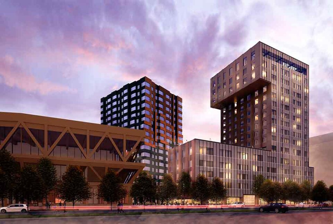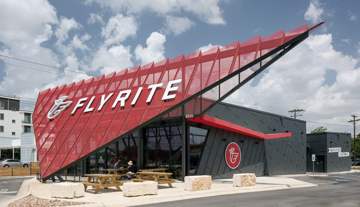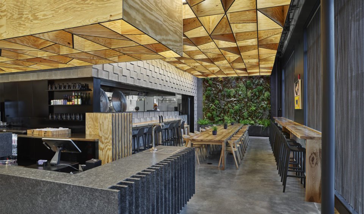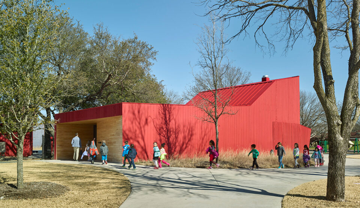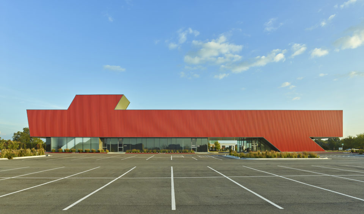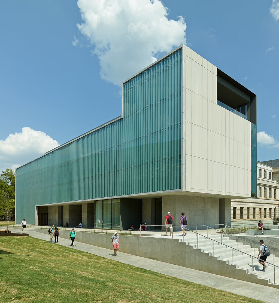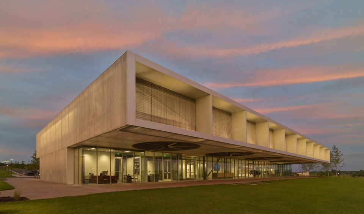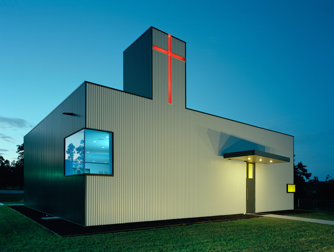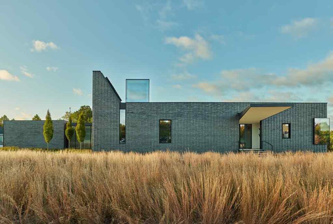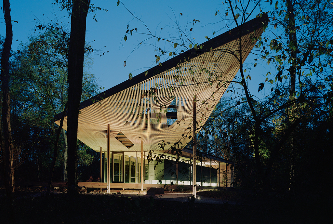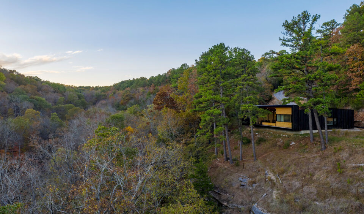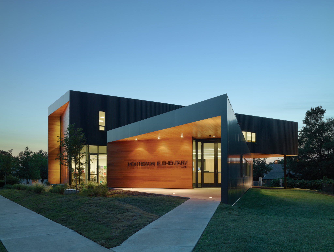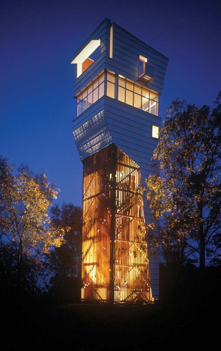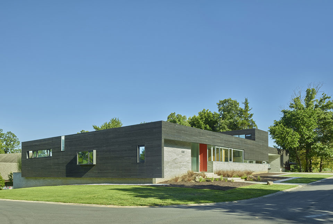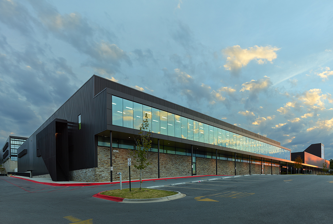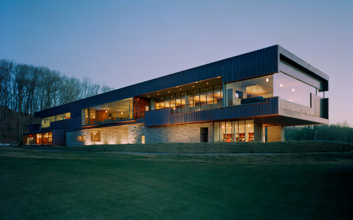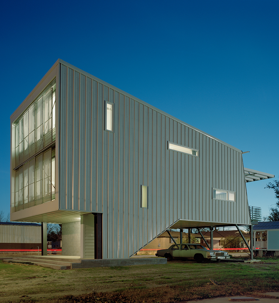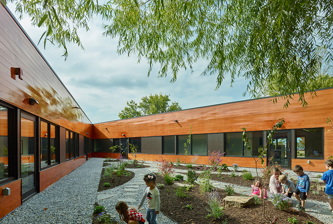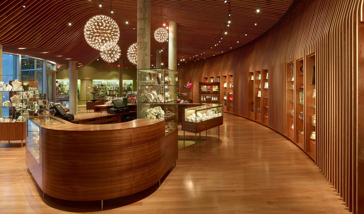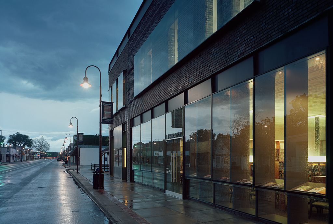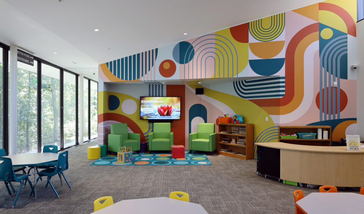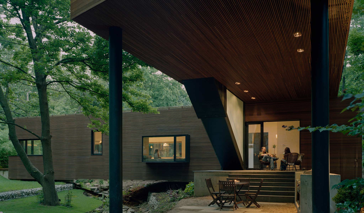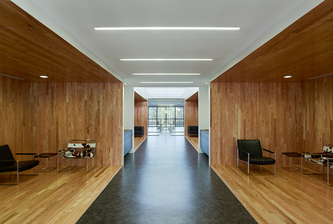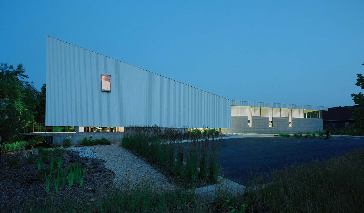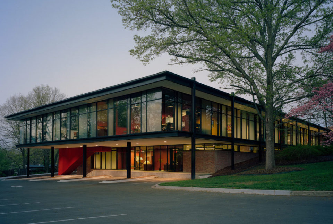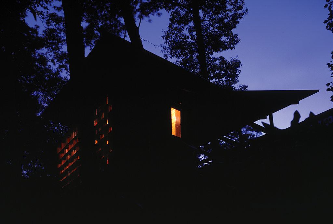Situated in a fast developing area of Rogers, Arkansas, the Harvey Pediatric Clinic is the new home of a thriving pediatric clinic. While the area is quickly becoming a hub for medical office buildings, the Harvey Pediatric Clinic seeks to rise above the everyday structures that populate the area and establish a new visual landmark along South 52nd Street, the main commercial corridor in the area.
The building’s south façade is conceived of as a billboard for passing traffic, giving both the building and primary tenant, Harvey Pediatrics, a strong presence and identity. The cayenne color box rib metal cladding wraps the entire south elevation. Second level interior spaces and exam rooms along this elevation are lit from above with a skylight that stretches the length of the building. A portal creates a drop of area for patients under the building. Tenant spaces on either side of the pass-through are wrapped in glass, providing a connection with the surrounding landscape and a visual and material separation from the upper floor.
LOCATION / Rogers, Arkansas
BUILDING TYPE / New Construction
BUILDING SIZE / 28,900 GSF
COMPLETION DATE / May 2016
AWARDS /
+ National AIA/AAH Healthcare Design Award [2017]
+ World Architecture Festival Finalist: Healthcare [2017]
+ THE PLAN Award: Health Category [2017]
+ Archmarathon Awards Shortlist: Caring [2017]
+ Gulf States Regional AIA Merit Award [2017]
+ Chicago Athenaeum American Architecture Award [2017]
+ Metal Architecture Design Award [Ribbed Metal Wall Panel Category] [2017]
+ Arkansas AIA Merit Award [2017]

