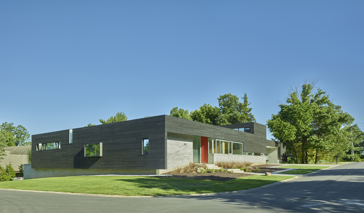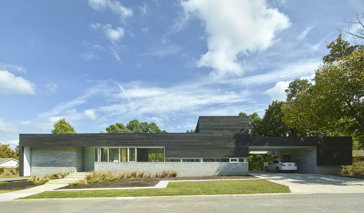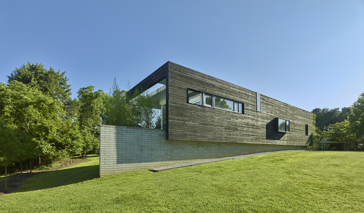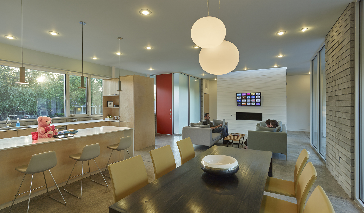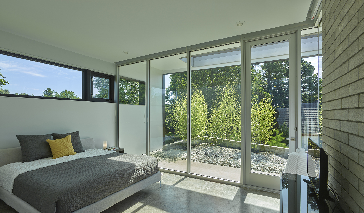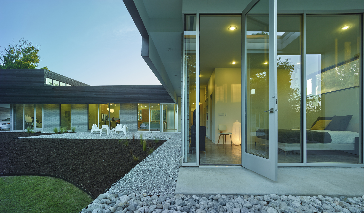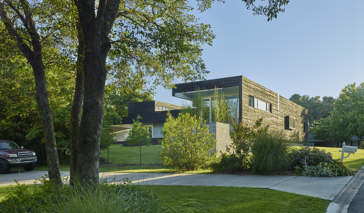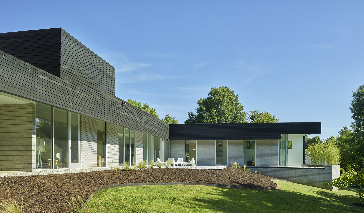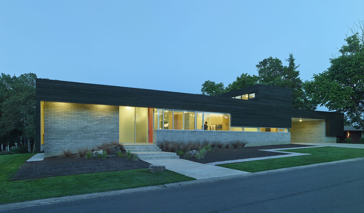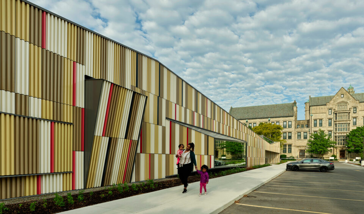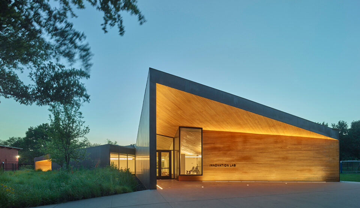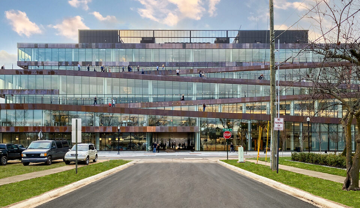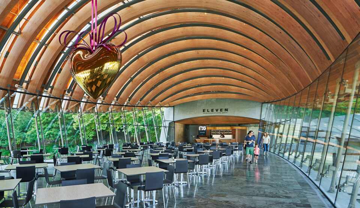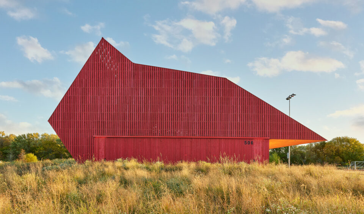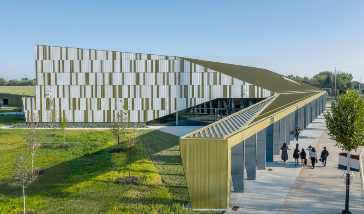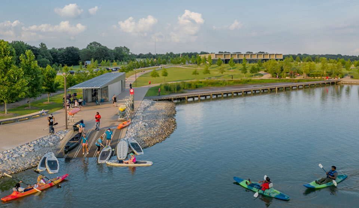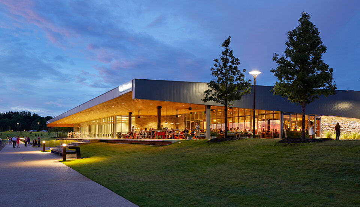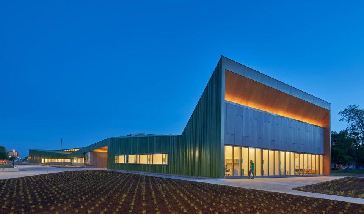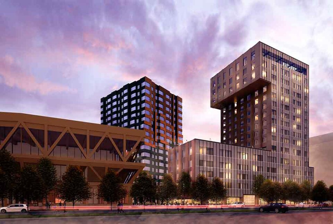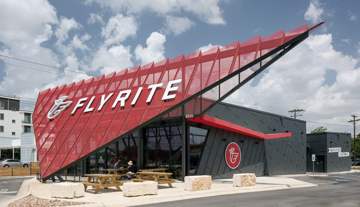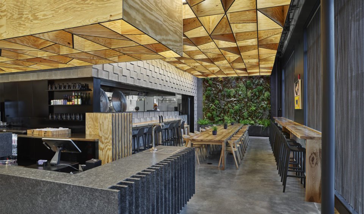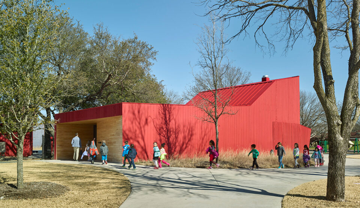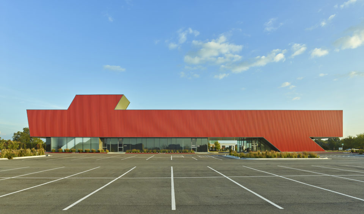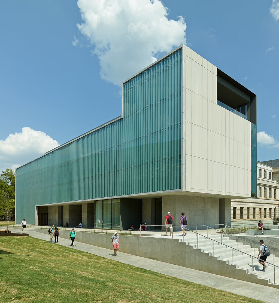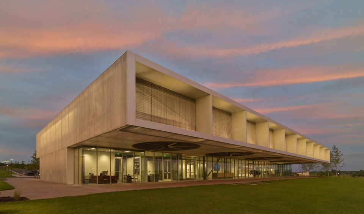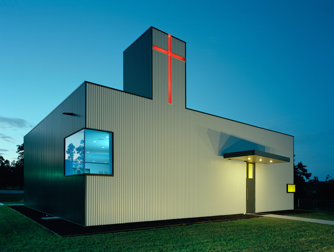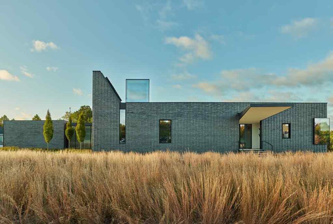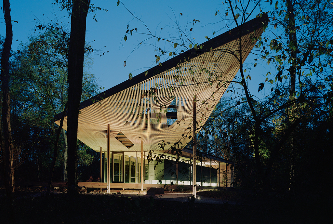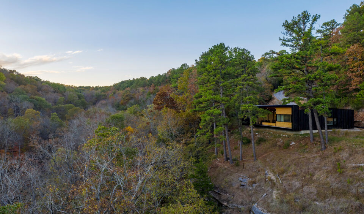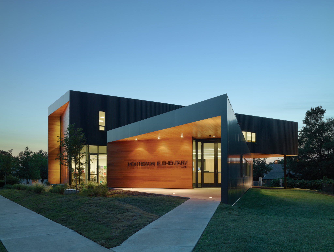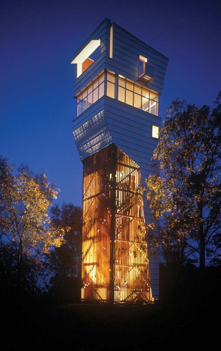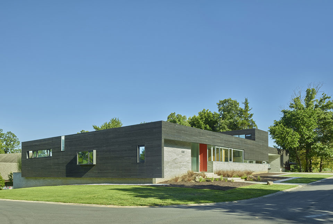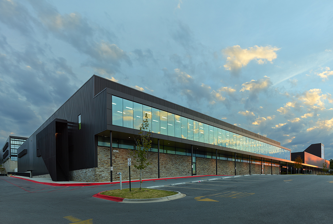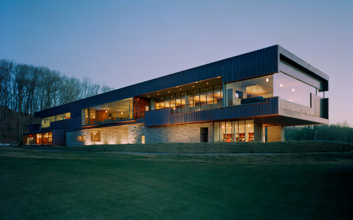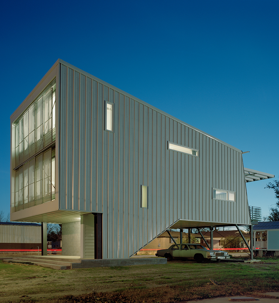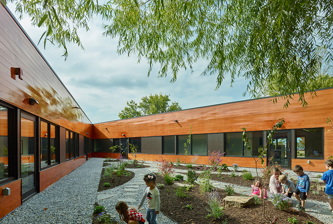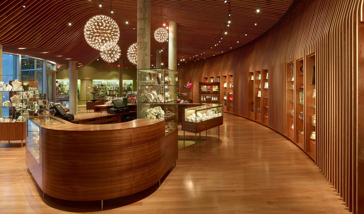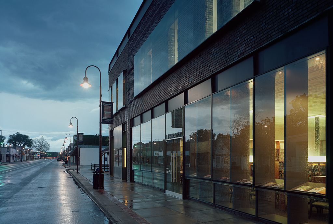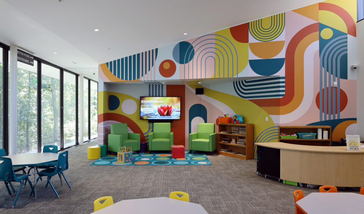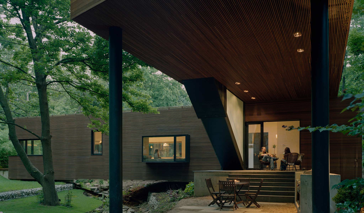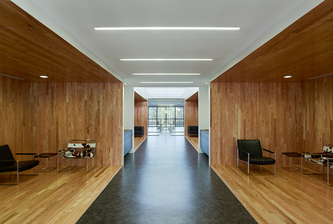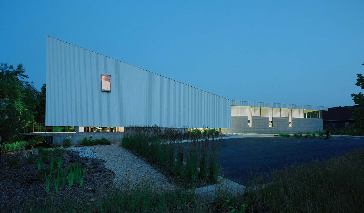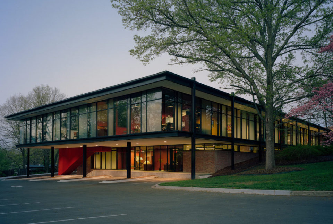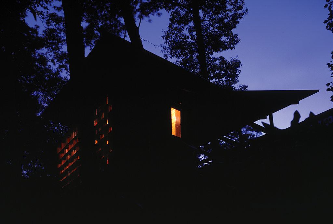The Graphic House is a single-family home for a middle income family of four that occupies a corner lot within a typical suburban neighborhood. The “L” configuration keeps the house’s program on a single level, providing an accessible home for the family and simplifying the building’s organization. The plan arrangement frames the landscape behind the house and responds to both residential scales of the primary and secondary neighborhood streets. The second story loft creates a strong figure, a bold graphic, along the primary street edge, giving prominence to the house while respecting the scale of the neighboring homes.
The floor plan has an open organization with a large painted, poplar-lined fireplace and storage piece separating the public from the private spaces. A skylight is cut directly above the finish face of the fireplace to articulate the undulation and movement of light on the textured surface throughout the day. The living room, kitchen, and dining room are defined by the birch veneered casework with intentionally exposed end-grain.
The graphic character of the landscape design complements the figural lines of the house. Like the composition of the house, the landscape is clearly delineated as it marks the entry sequence into the house and patio space behind the building, which serves as an extension of the living and dining rooms.
LOCATION / Fayetteville, Arkansas
BUILDING TYPE / New Construction
BUILDING SIZE / 2,600 GSF
COMPLETION DATE / August 2015
AWARDS /
+ National AIA Housing Award [2017]
+ Gulf States Regional AIA Merit Award [2017]
+ Arkansas State AIA Honor Award [2017]

