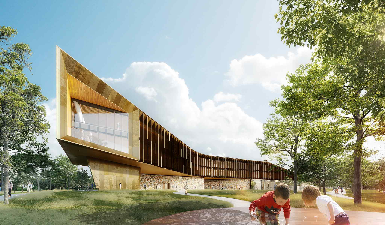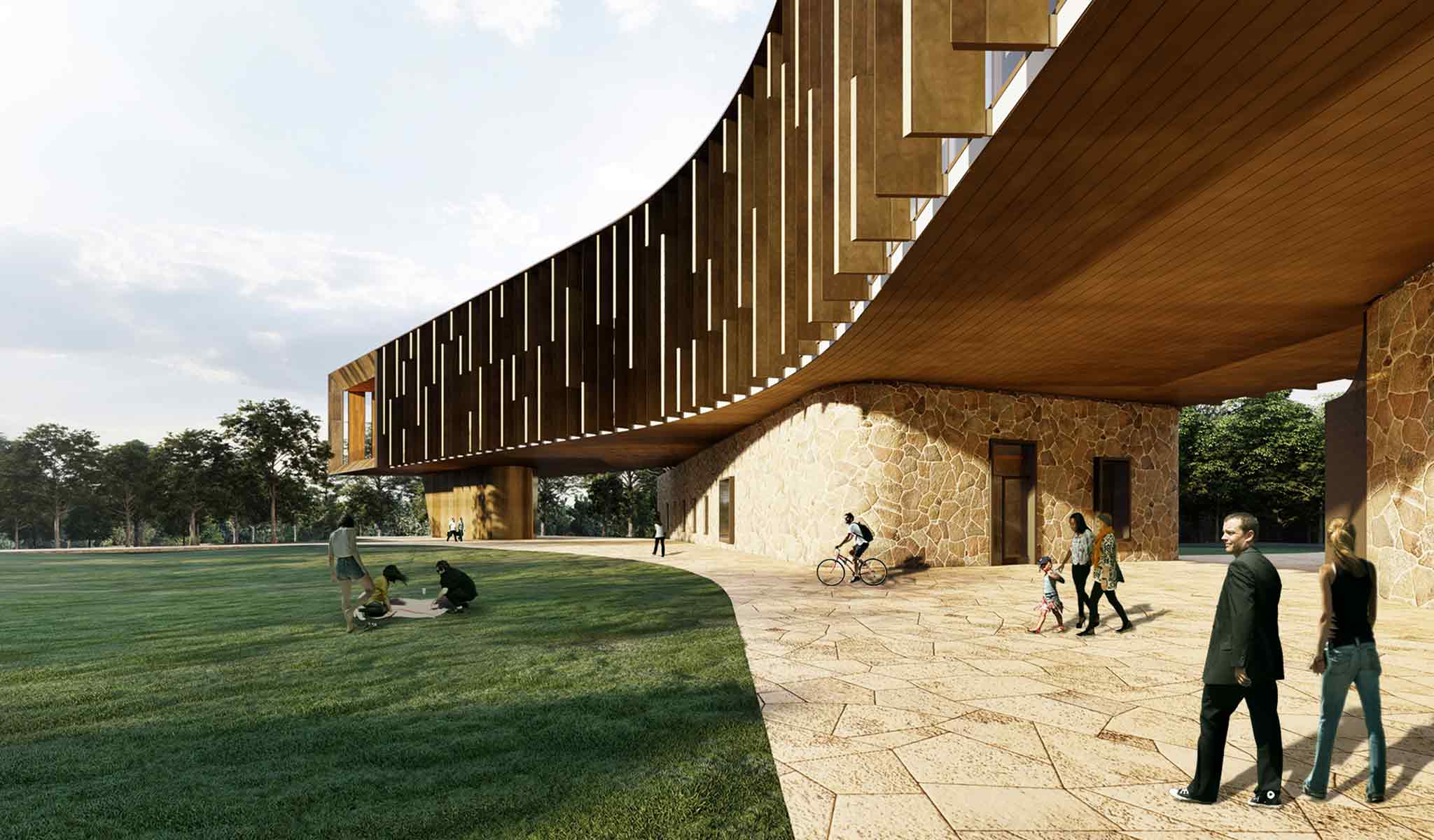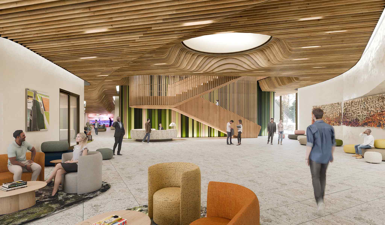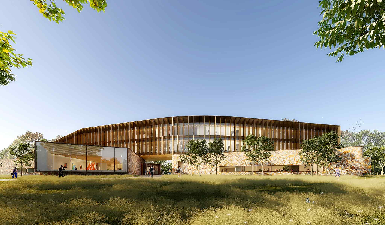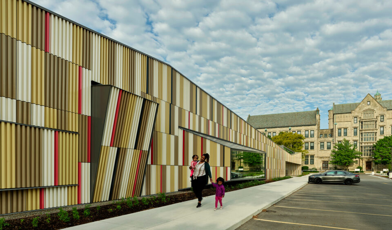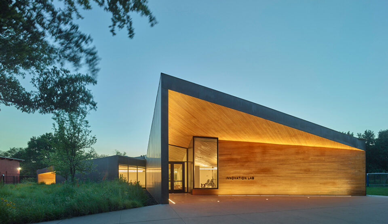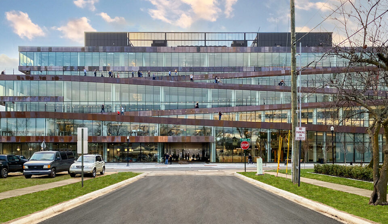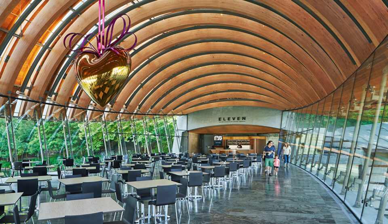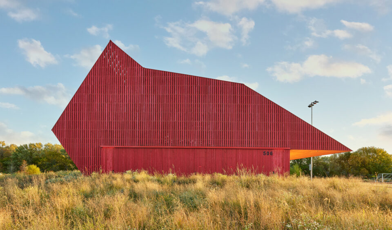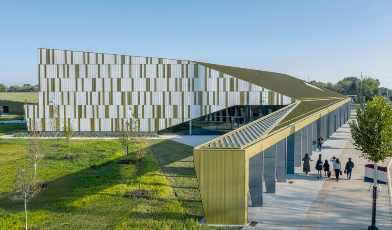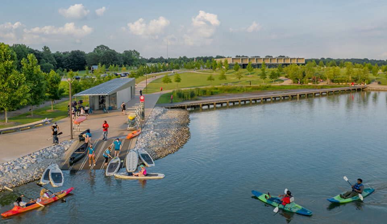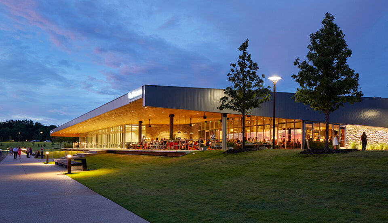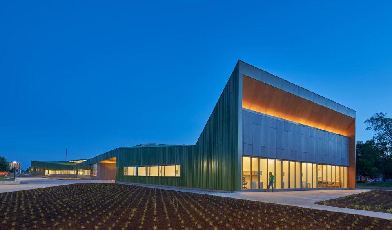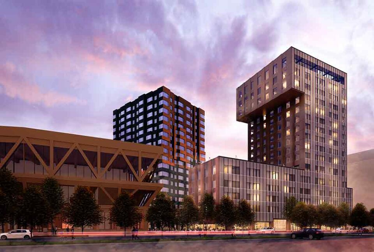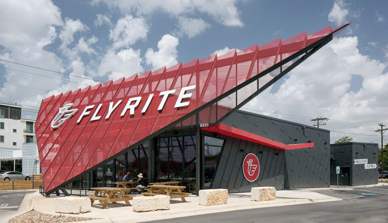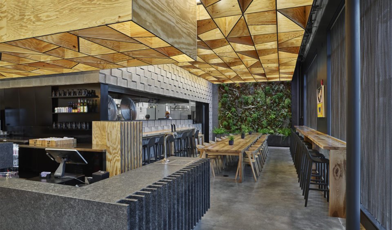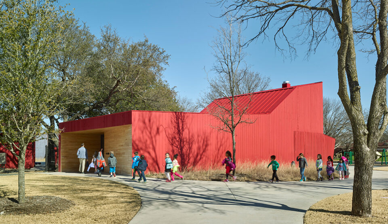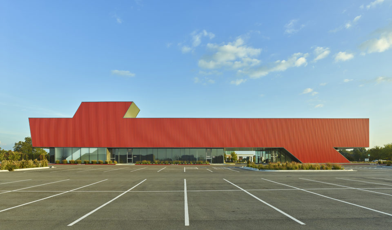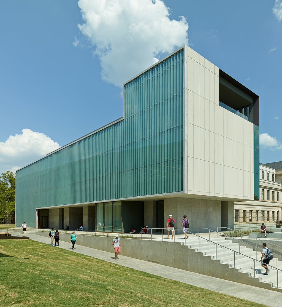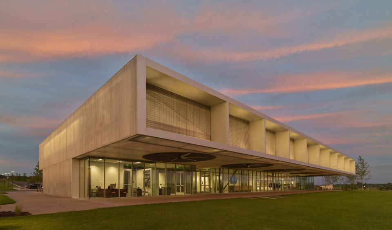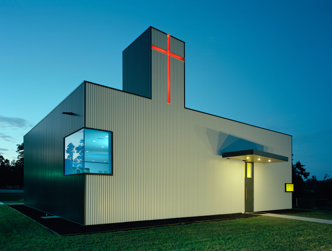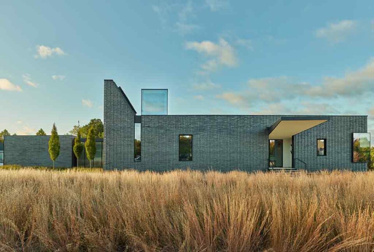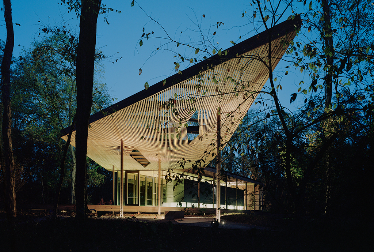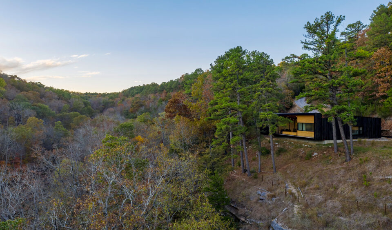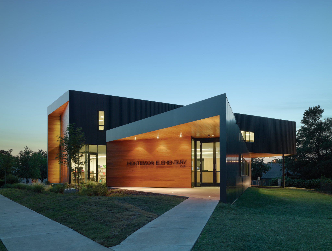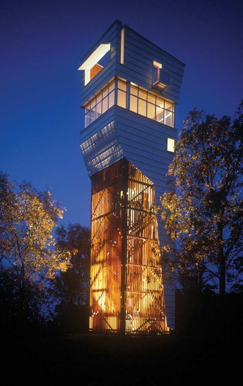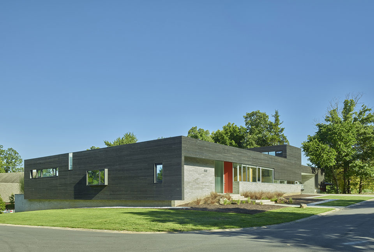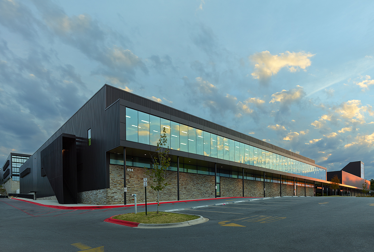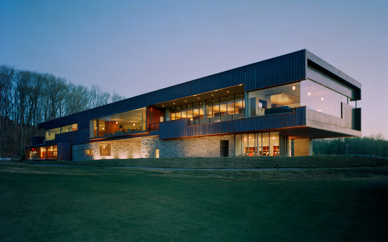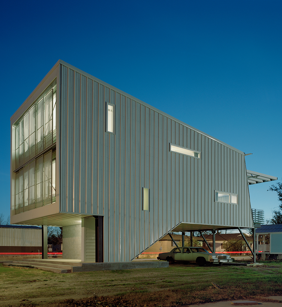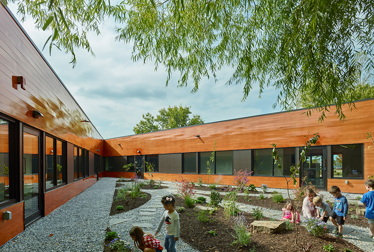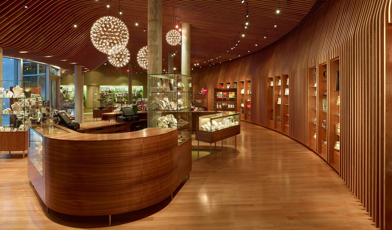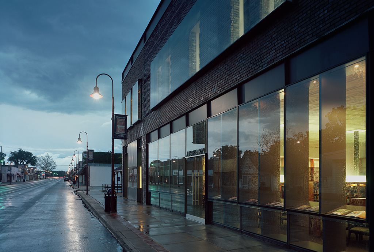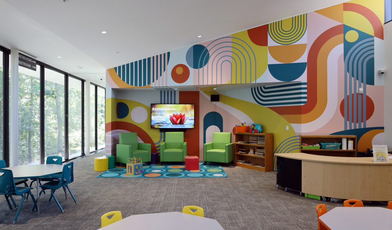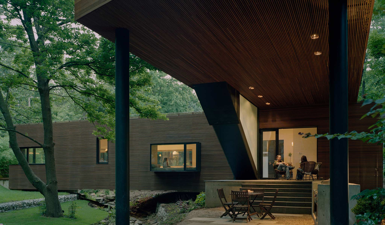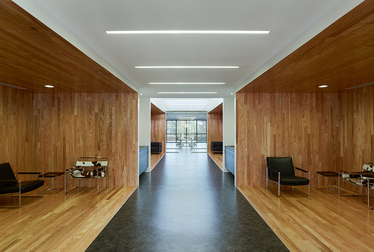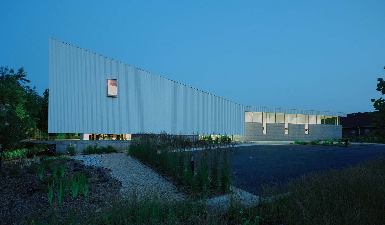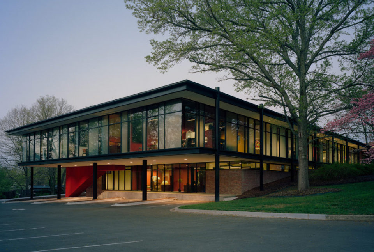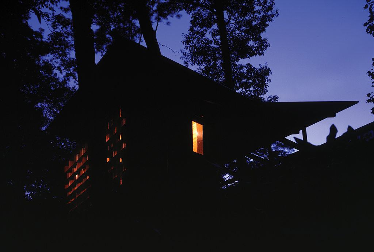Heartland Whole Health Institute is a ground-up museum quality office building complemented by Art Park, an 800-space parking structure near the Crystal Bridges Museum of American Art (CBMAA). The missions of these organizations include the transformation of the current model of healthcare into an integrated practice of physical, mental, and spiritual wellness, and to work with art museums to uncrate and display archived works. Challenged by the owner to design a high-performance building that is responsive to the site, and innovative in its form and spaces. MBA proposed the curvilinear weathered brass forms and native stone base inspired by the Ozark forest and karst topography.
A Learning Center space is located immediately adjacent to the public lobby. A generous expanse of glass offers guests a glimpse into the art space of Art Park. A large event space on the ground floor anchors the public programs of both institutions and offers satellite space for the Museum. The upper floors provide light-filled and flexible office spaces for the staff. The varied interiors are united by the visual and material continuity of the hickory and pecan ceiling.
LOCATION / Bentonville, Arkansas
BUILDING TYPE / New Construction
BUILDING SIZE / 84,700 GSF
COMPLETION DATE / Spring 2025


