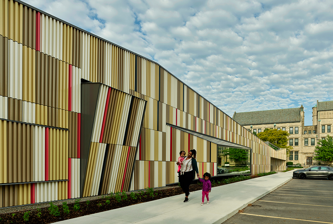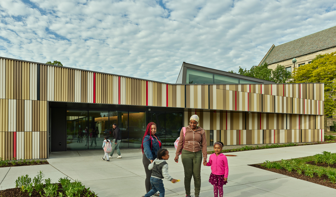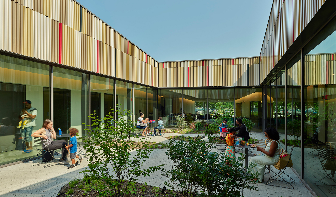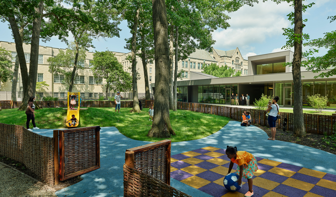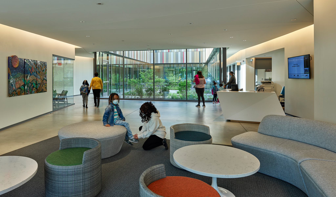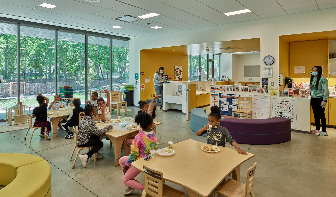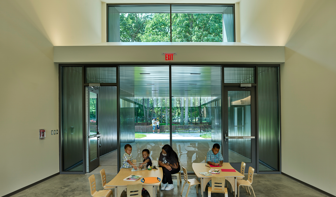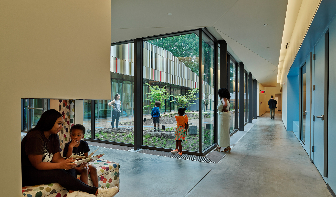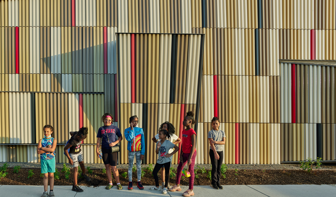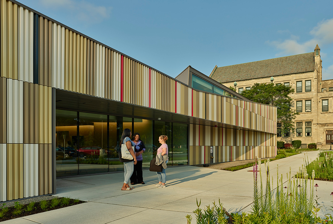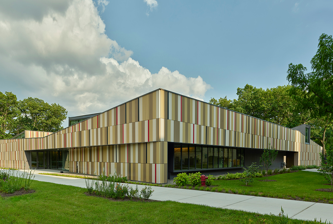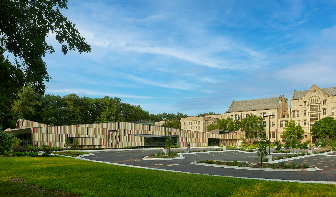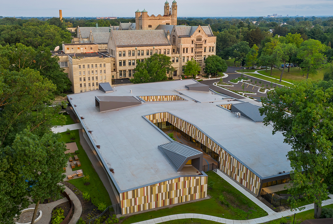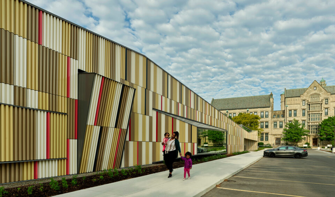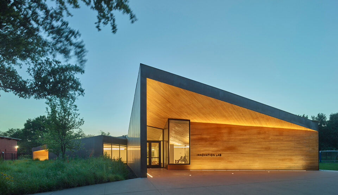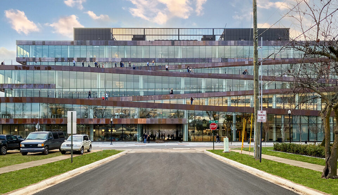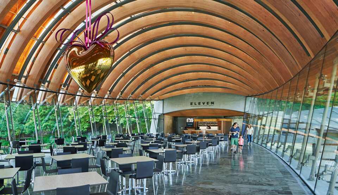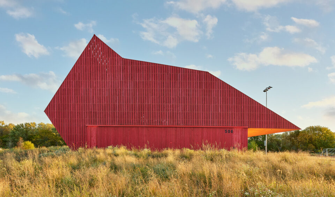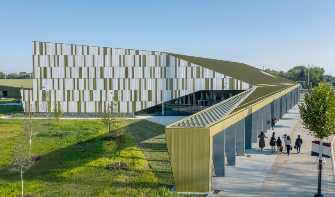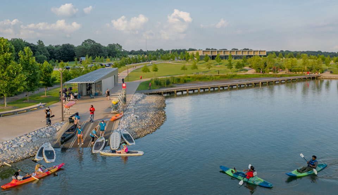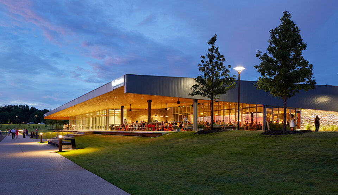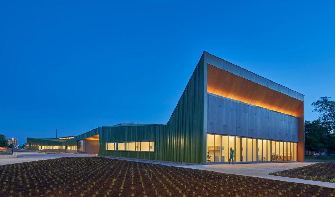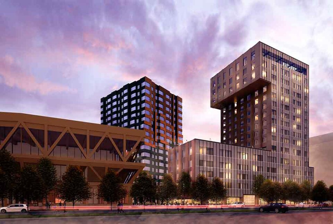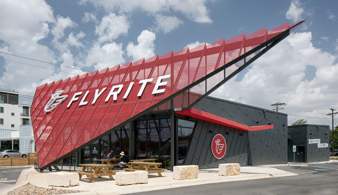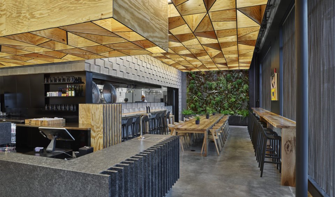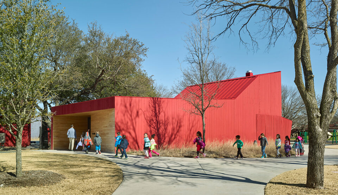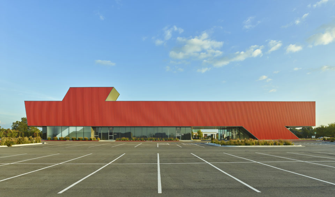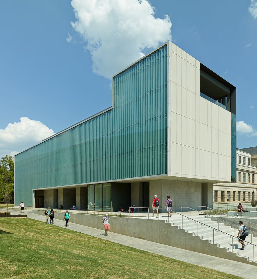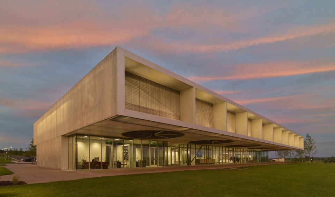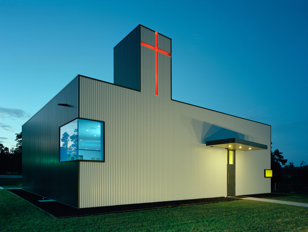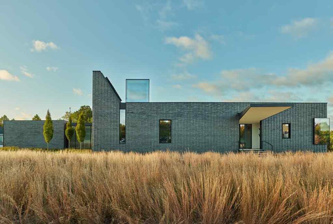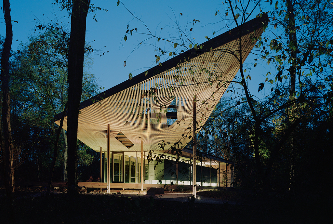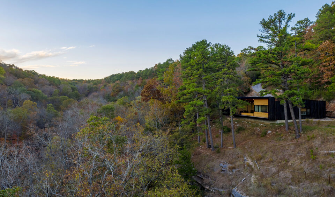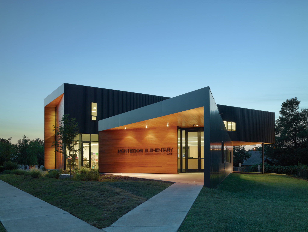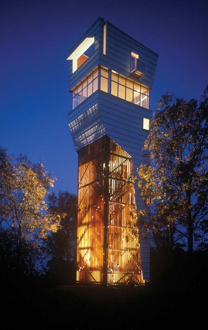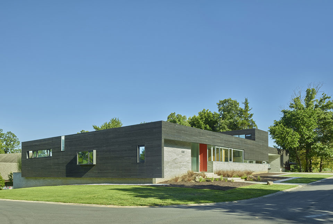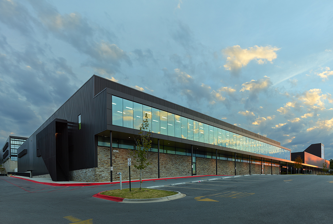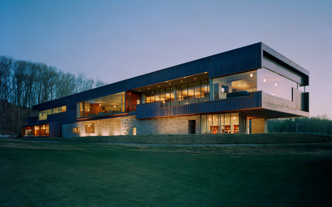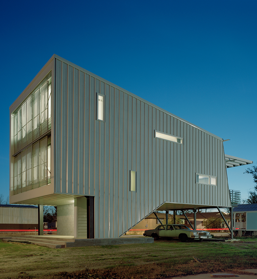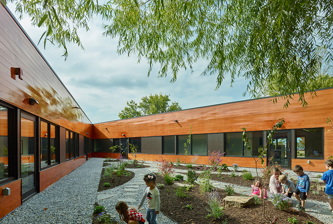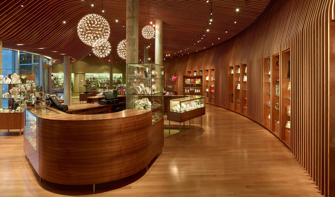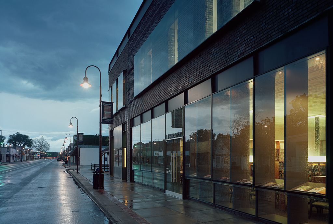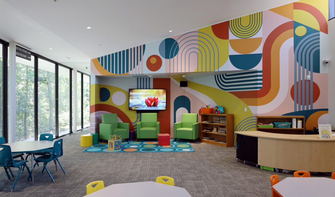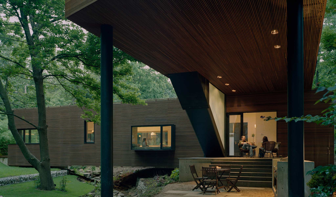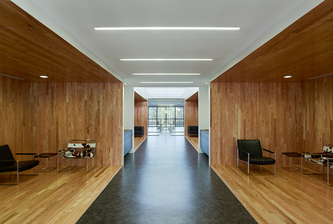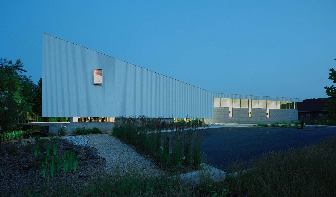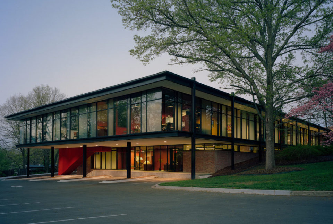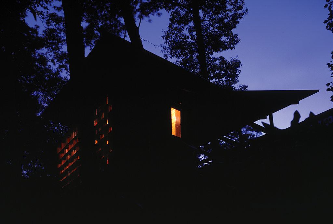The Marygrove Early Education Center (Marygrove EEC) is home to the new early childhood education programs and support up to 150 students ages birth through five years of age. The student population is drawn from the local neighborhoods and is envisioned to reflect the diversity of the community. The Center’s program and design supports whole-child focus, with spaces to support physical, intellectual, and social development. Additionally, a Parent Lounge and family-focused resources will extend the Provider’s two-generation approach to the child’s family, working to empower the guardian along with the child.
The physical design of the Marygrove EEC reflects the aspirations set forth by the P-20 Partnership. Set just to the east of the Liberal Arts Building, a four-story Tudor Gothic structure built in 1927 and the flagship building on the Marygrove Campus, the new Marygrove EEC seeks to establish a condition of resonance between old and new. The new one-story structure is low in profile but establishes a signature profile that is both deferential as one approaches and bold upon arrival. Polychromatic facade panels compliment the material weight and heft of the Marygrove EEC’s neighbors and tie the building back to the many historic masonry facades of Detroit through a progressive 21st century application of a traditional building material. Colorful highlights are interspersed throughout the façade providing a second layer of articulation to the system. The cladding in affect provides a “coat of many colors” reflecting the vibrancy and energy of the young users and diverse community activities within the building.
Three courtyards introduce abundant natural light into the building and mark the journey from the building entrance to the classrooms. Each classroom looks out into the landscape with those at the south opening directly onto an existing, old-growth grove that is transformed into a large natural play space. A Gross Motor Room is situated at the heart of the building alongside of central courtyard. This ever-active space opens onto the Piazza, an internal child and family community space providing informal gathering space for school performances, meetings, or events.
LOCATION / Detroit, Michigan
BUILDING TYPE / New Construction
BUILDING SIZE / 28,900 GSF
COMPLETION DATE / September 2021
AWARDS /
+ AIA Detroit Honor Award [2022]
+ AIA National Architecture Award [2023]
+ AIA Arkansas Merit Award [2024]
+ A4LE New School Project Award [2024]
+ Plan Award Education Finalist [2024]

