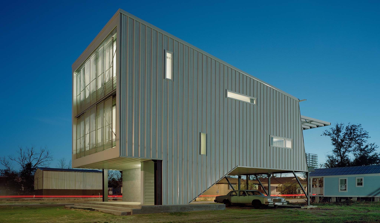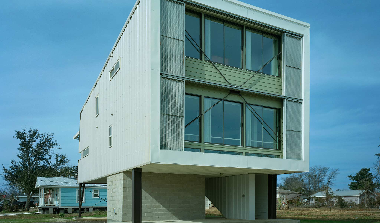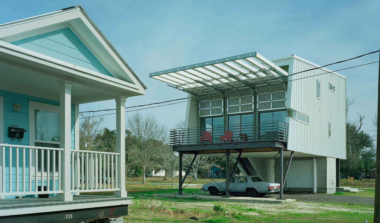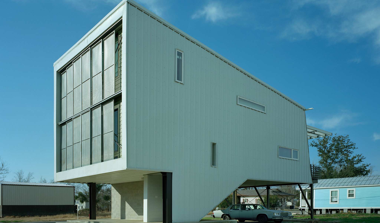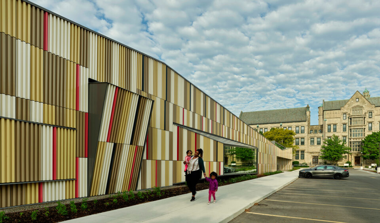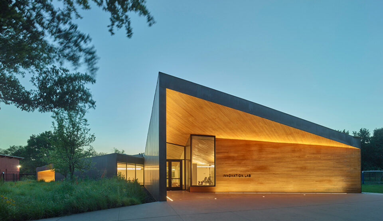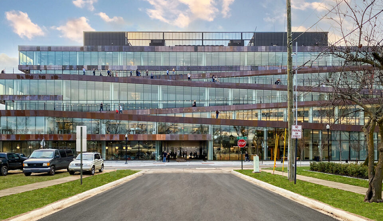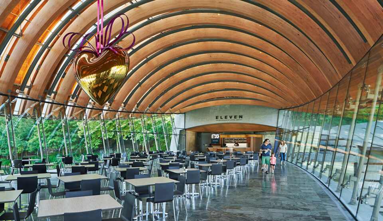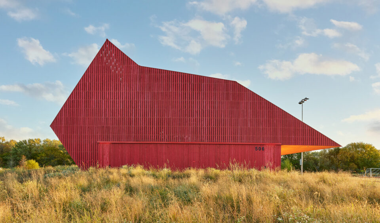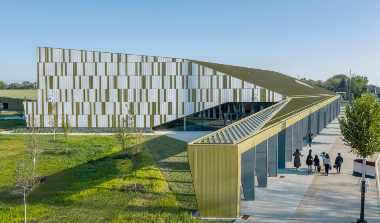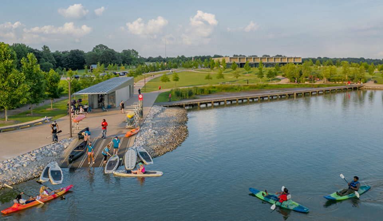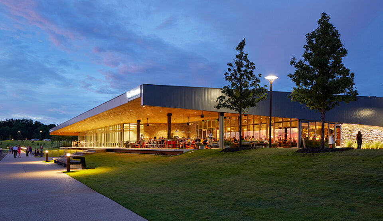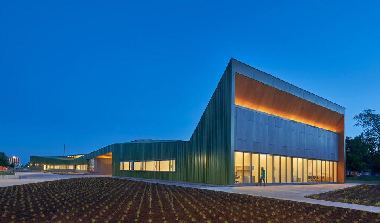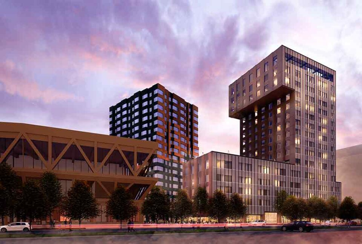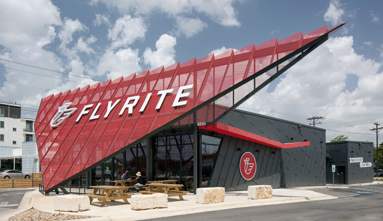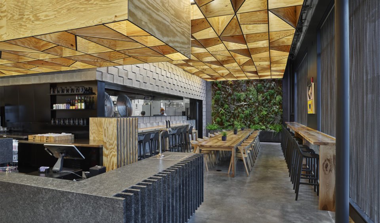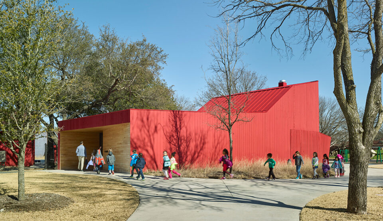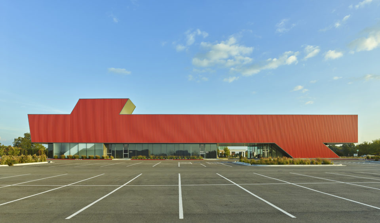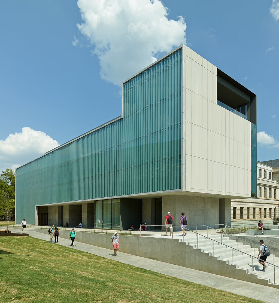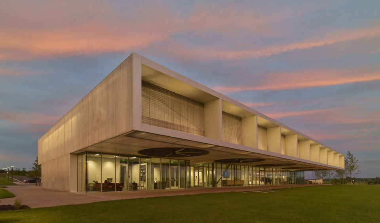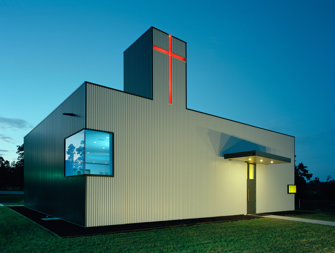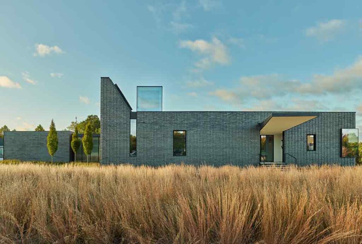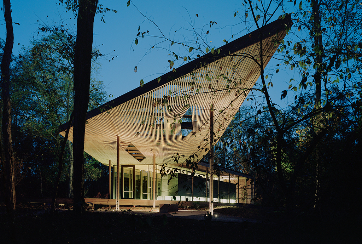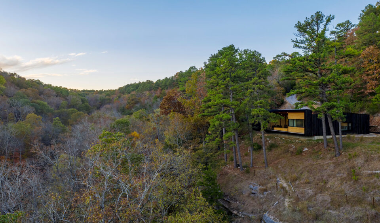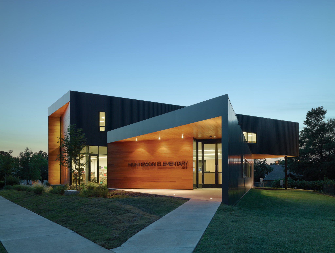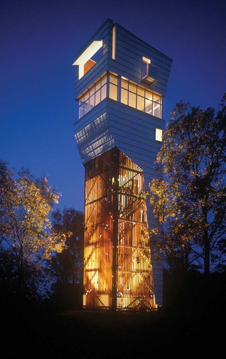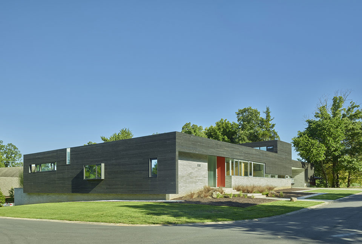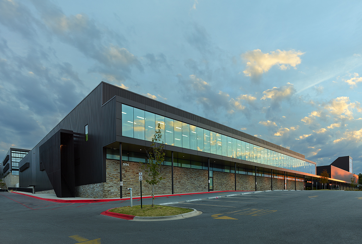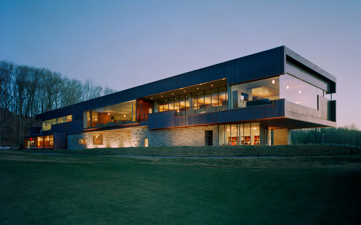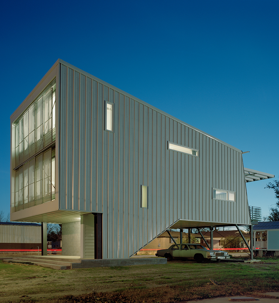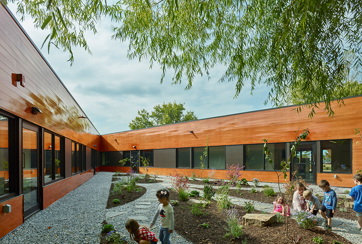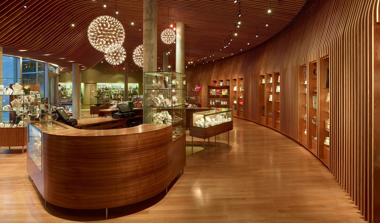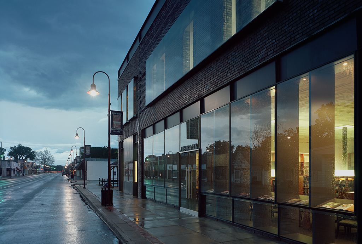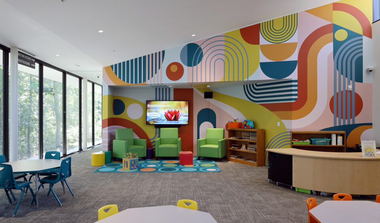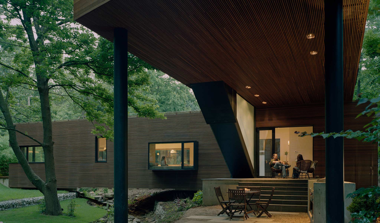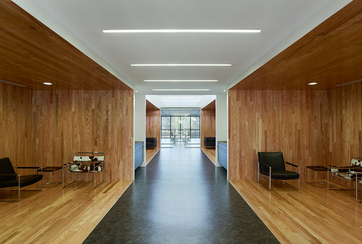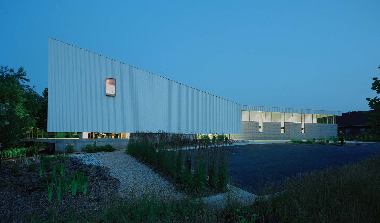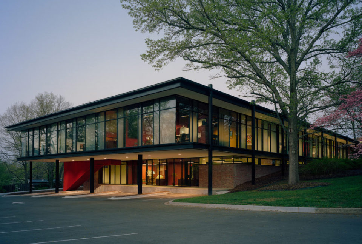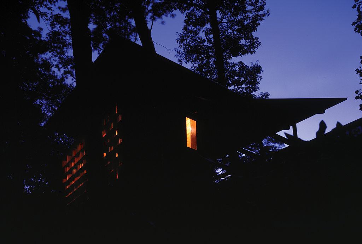Biloxi Model Homes are affordable prototype houses designed for the Architecture for Humanity Model Home Program for families in East Biloxi whose houses were destroyed by Hurricane Katrina. The proposition of raising a home up to 12’ above the ground disrupts the traditional notion of the Gulf Coast streetscape and affiliated porch culture. Compact with an efficient stacked living program, the metal-clad Porchdog house is raised above the ground and is essentially open at the ground level, but still incorporates a street level porch. Other ground-level elements are an entry stair, enclosed storage volume, and parking area. The Porchdog house is a refuge that still opens itself to the social structure of the city, minimizing its impact on the ground and while providing the requisite protection from a potential Category 4 storm surge event. Operable metal louvered shutters provide light control and storm security for aluminum framed window walls at the east and west elevations.
LOCATION / Biloxi, Mississippi
BUILDING TYPE / New Construction
BUILDING SIZE / 1,525 GSF
COMPLETION DATE / November 2009
AWARDS /
+ Architectural Review House Awards (Commendation) [2010]
+ Brit Insurance Design Awards Finalist in Architecture [2010]
+ Arkansas AIA Honor Award [2010]
+ AZ Awards for Design Excellence [2011]

