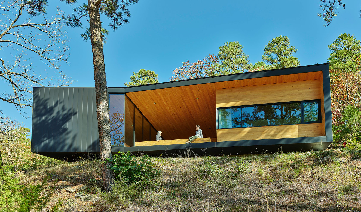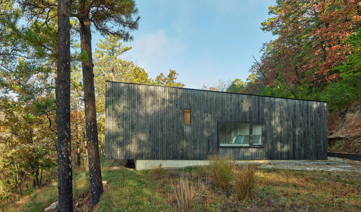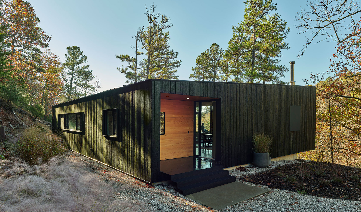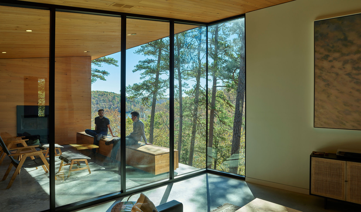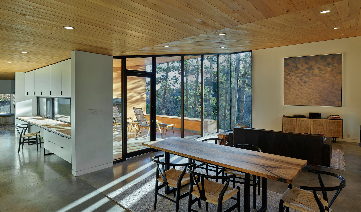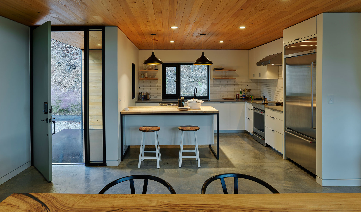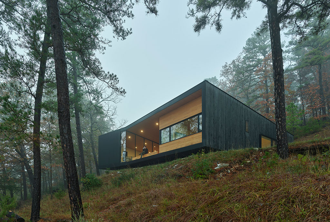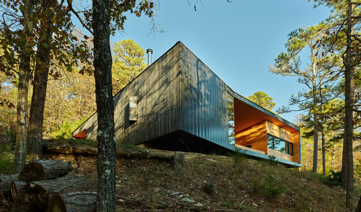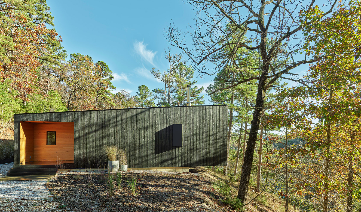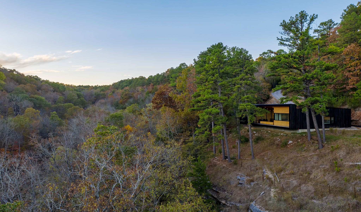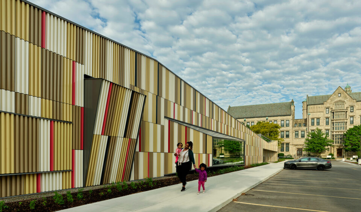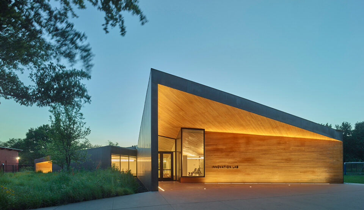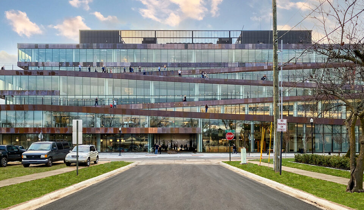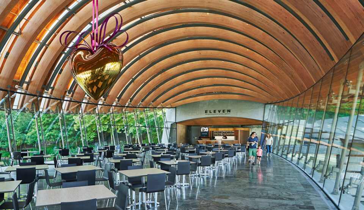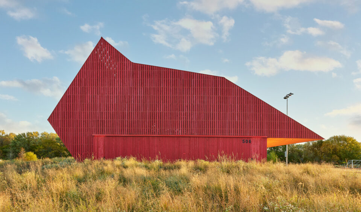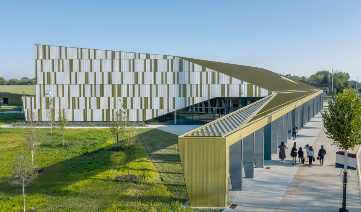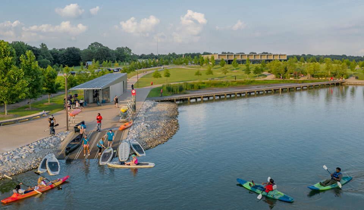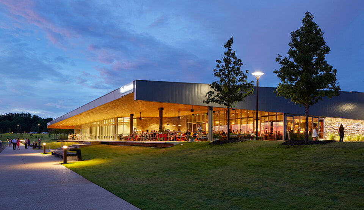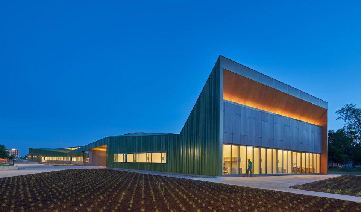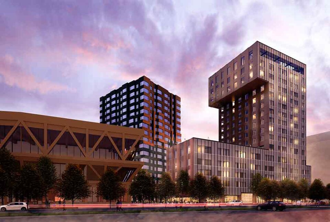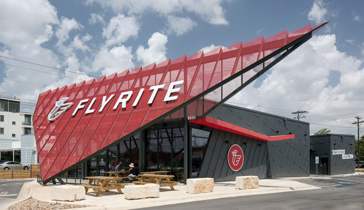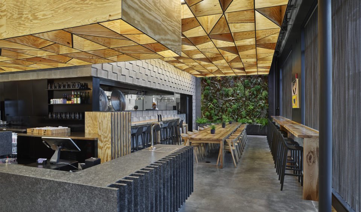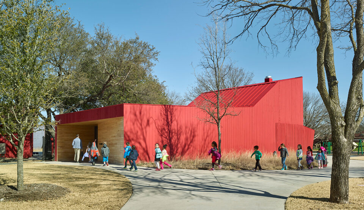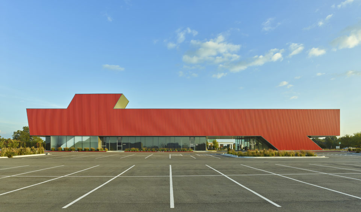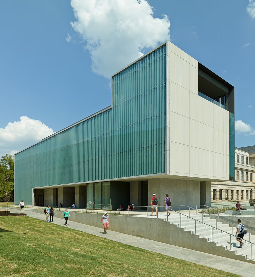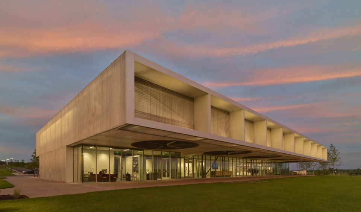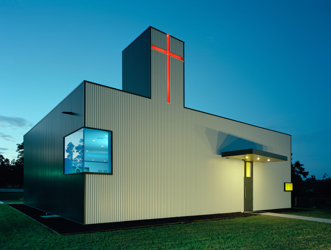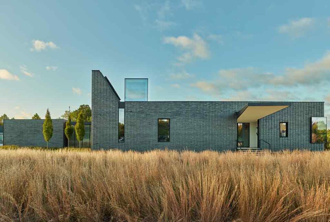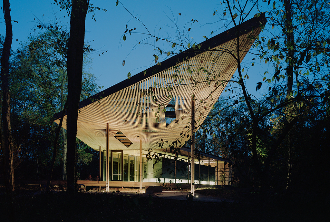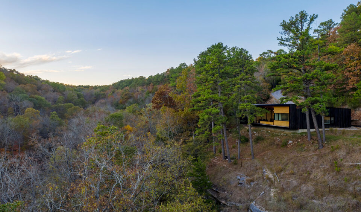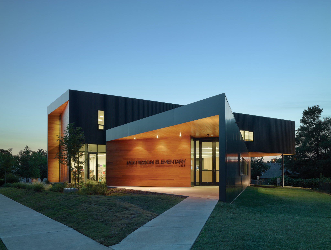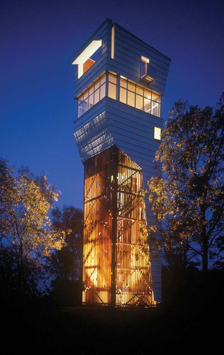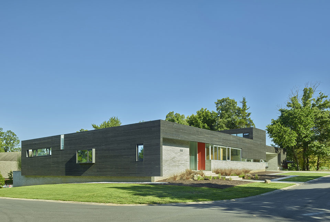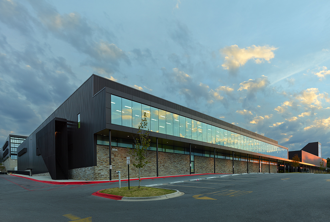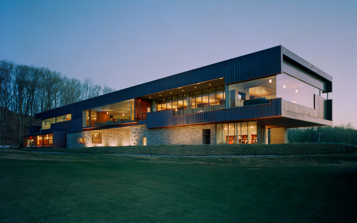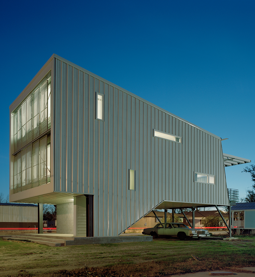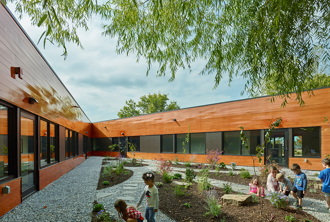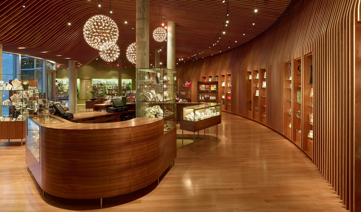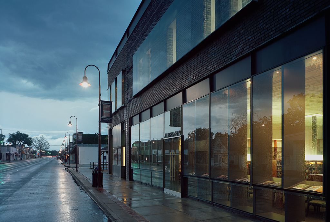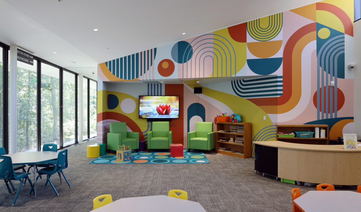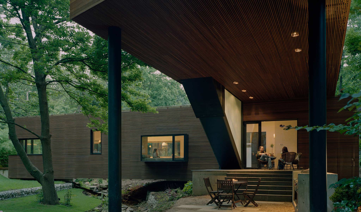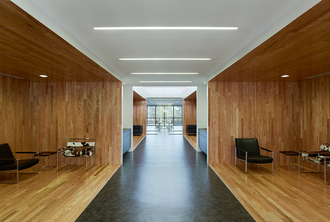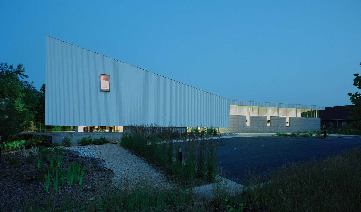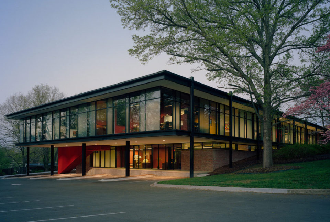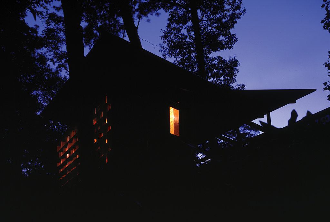Nestled along a remote bluff overlooking Beaver Lake in the Ozark Mountains, the Tanglewood Cabin is born out of a desire to engage the surrounding landscape while simultaneously offering security and shelter. The one-and-a-half-acre lot overlooks an 85-foot drop to the lakeshore below and averages a slope of over 40% except for a man-made outcrop of roughly 4,500 square-feet. The cabin is conceived as a stoic mass within the landscape with strategically composed openings that frame and re-present the rugged beauty of the Ozarks, offering a respite within the secluded landscape.
The exterior carapace drapes the volume, providing a figural elevation upon approach. Three faces of the exterior are clad in locally-sourced cypress with a shou sugi ban charred finish, providing a durable, low-maintenance finish for the remote cabin. The remaining face looking towards the lake is capped with metal panel materially defining the primary orientation and recalling the sheen of the water below.
The cabin’s interior provides a warm, minimal material palette. Extending from the carve of the central porch the clear-finished cypress ceiling expands throughout the living space. Generous spans of glass at the porch ensure natural light reaches deep into the cabin. In this compact footprint, circulation spaces are enlarged becoming flexible space for the life of the home to spill over into smaller niches for work and play.
LOCATION / Ozark Mountains in Arkansas
BUILDING TYPE / New Construction
BUILDING SIZE / 2,180 GSF
COMPLETION DATE / July 2019

